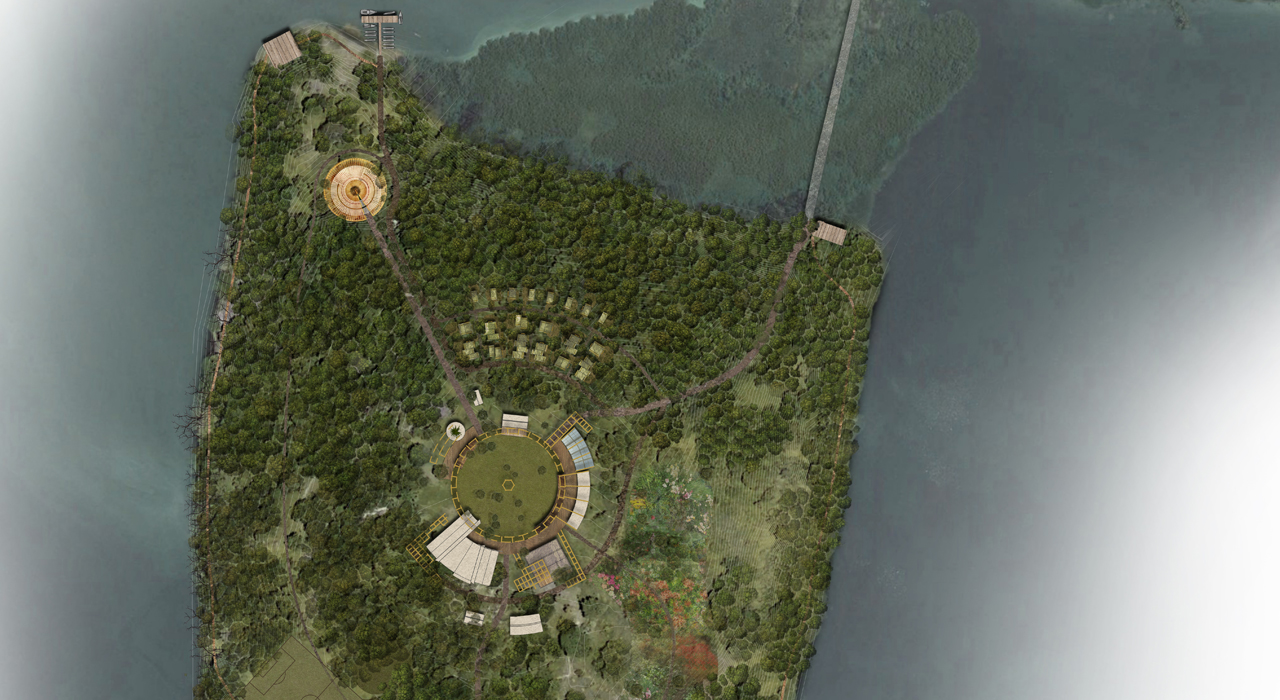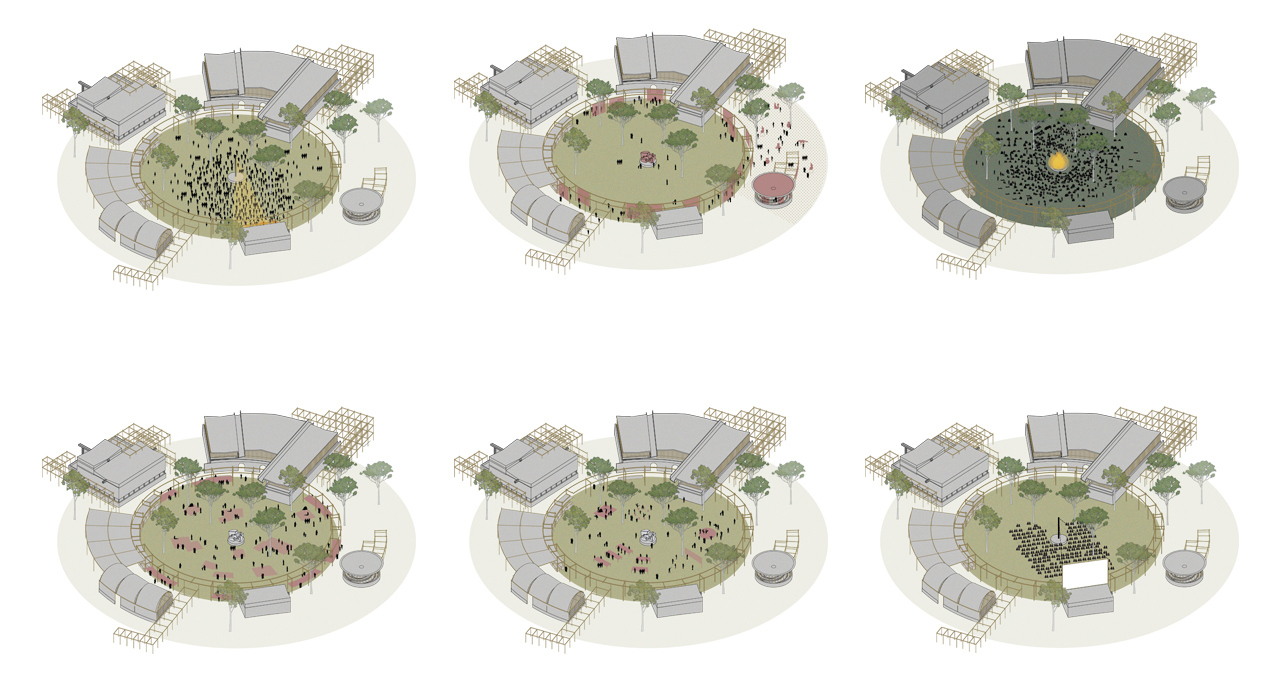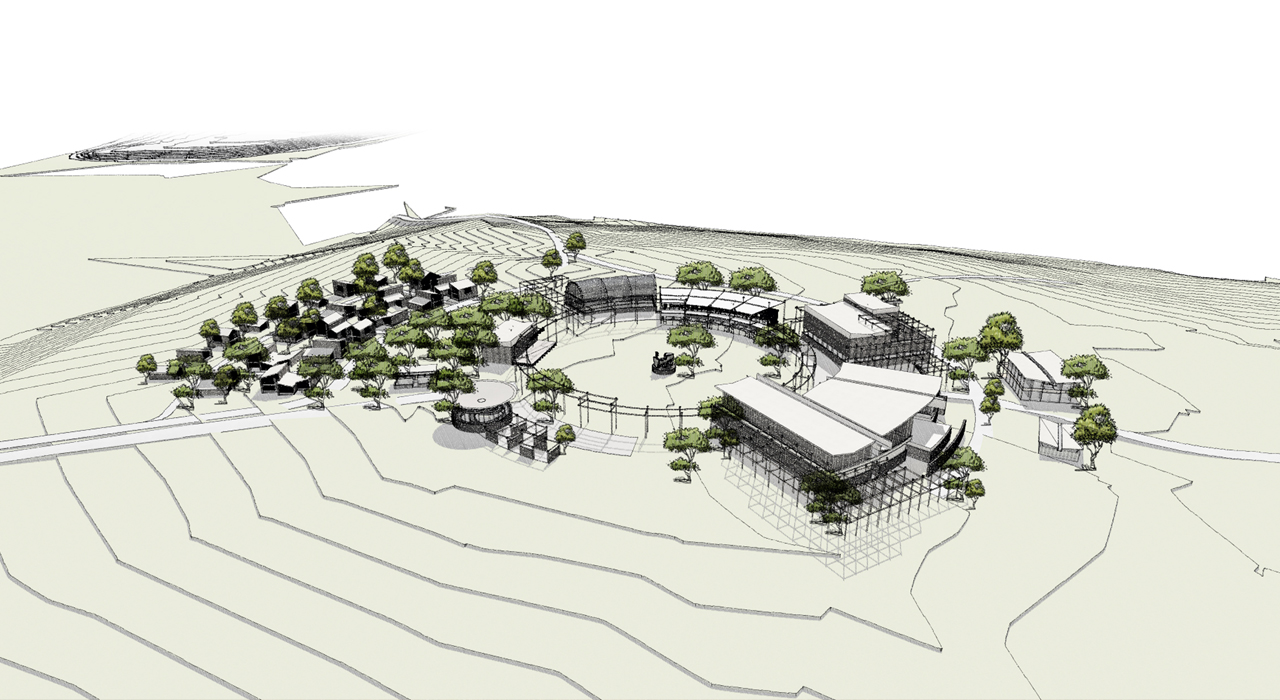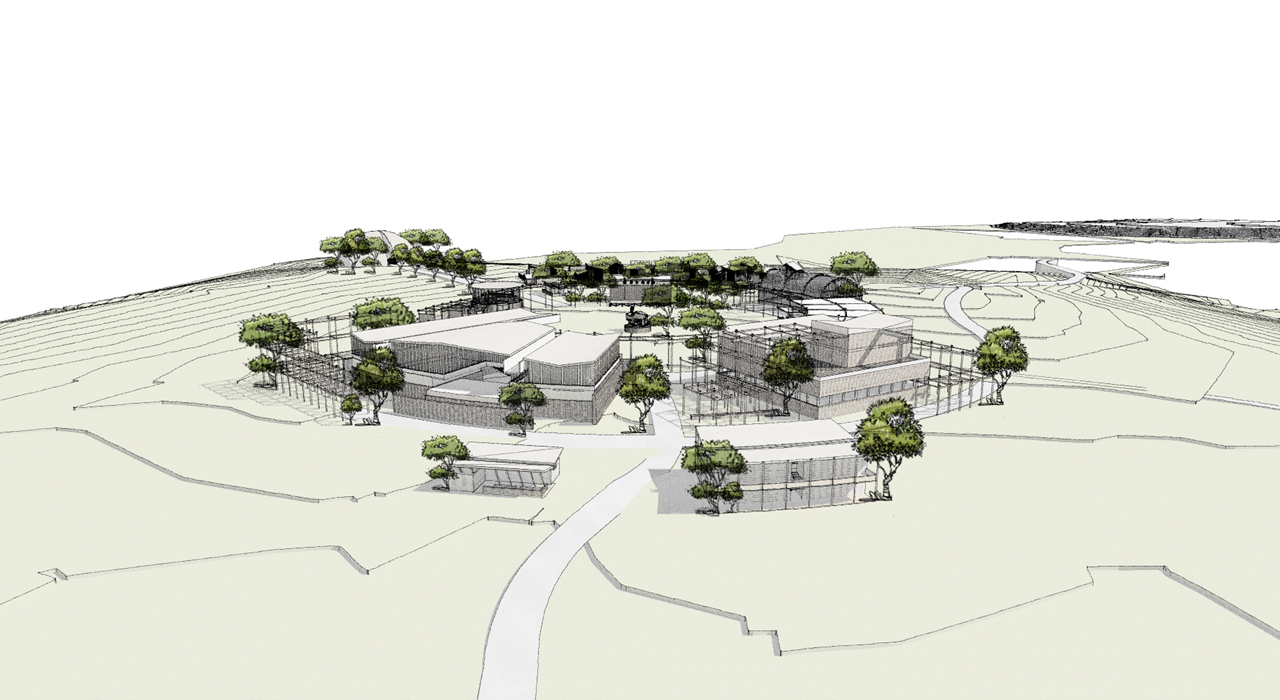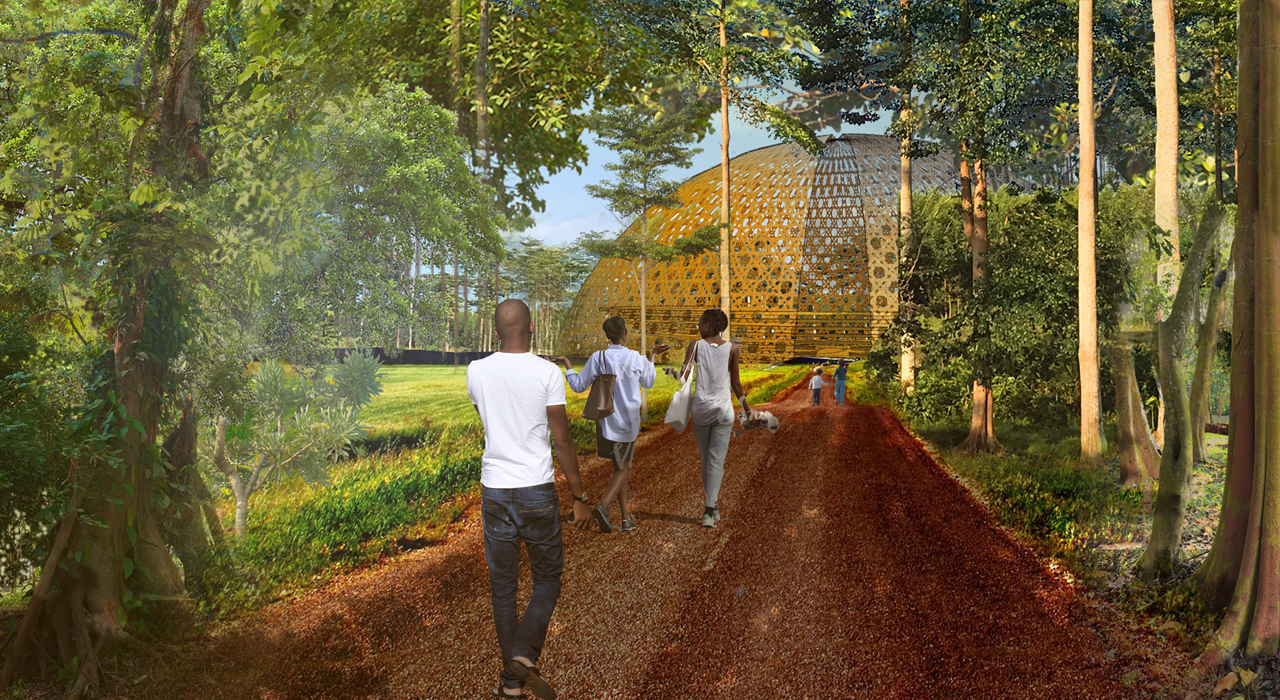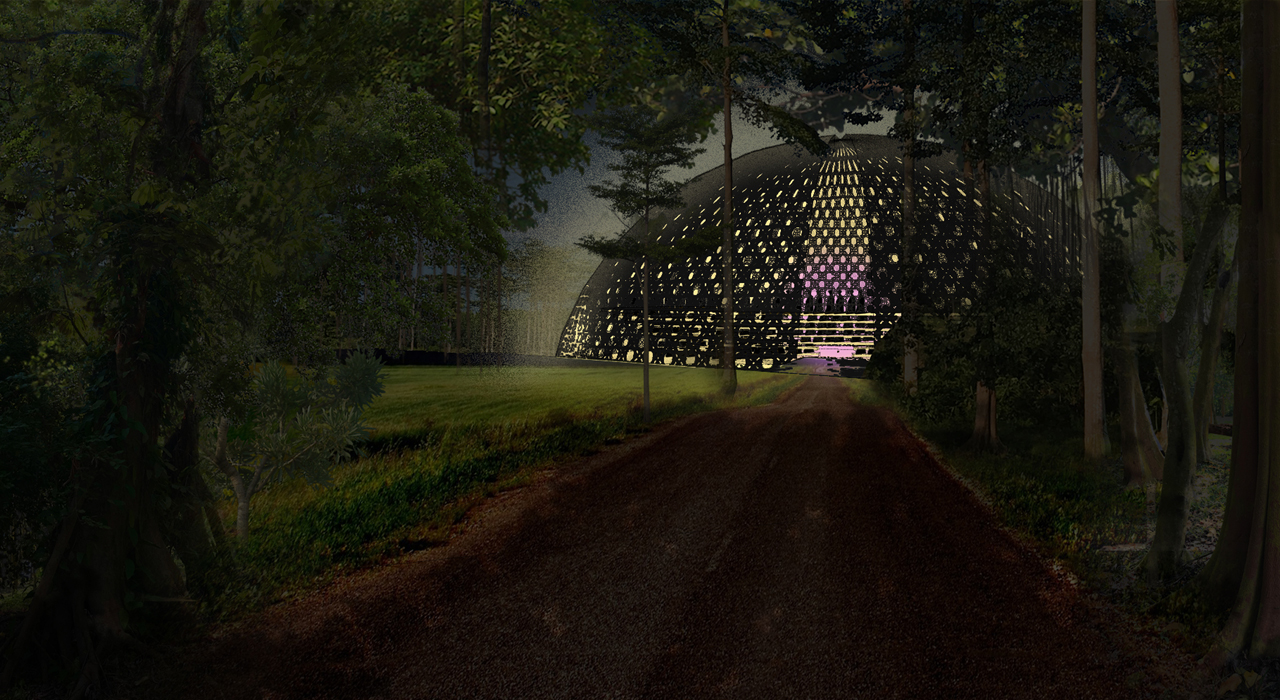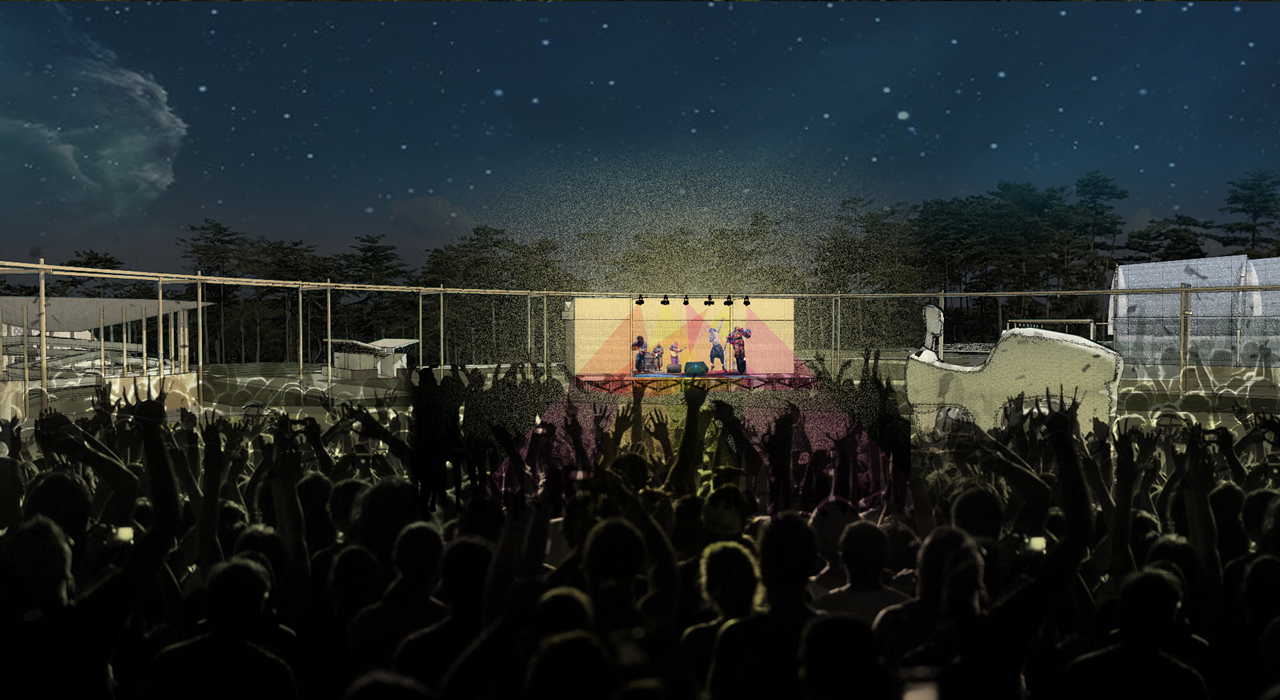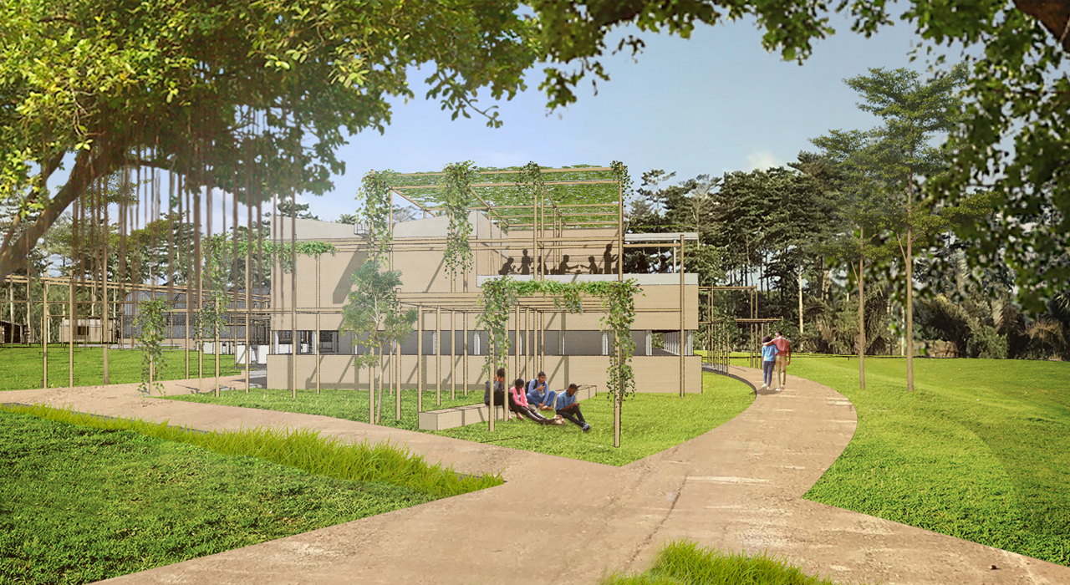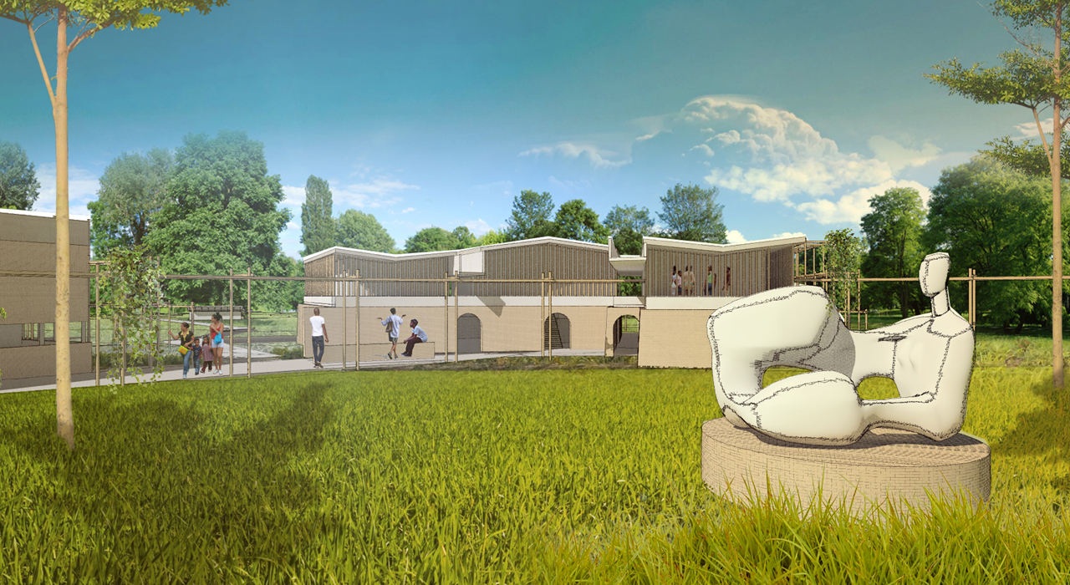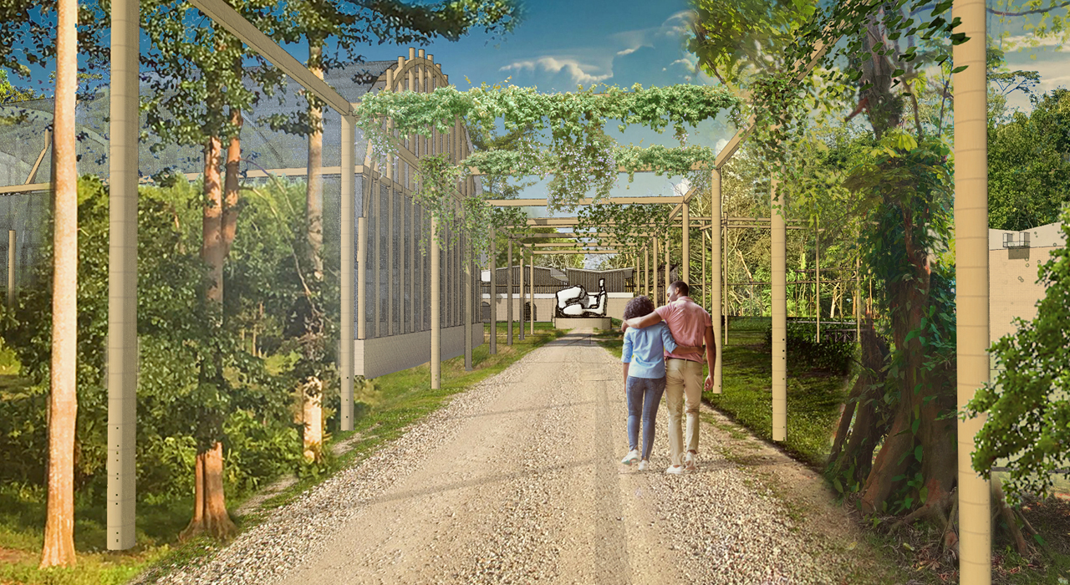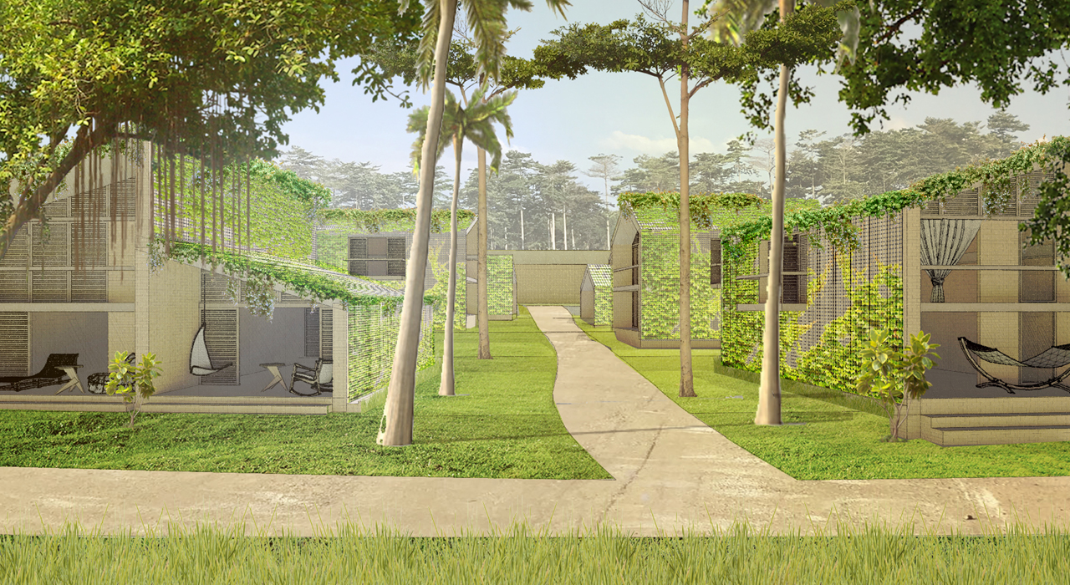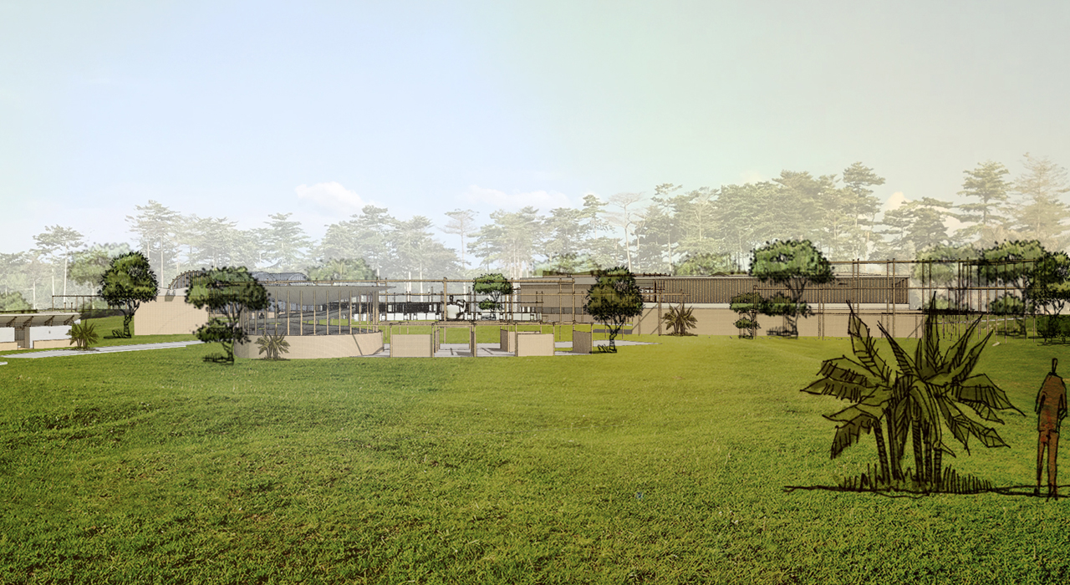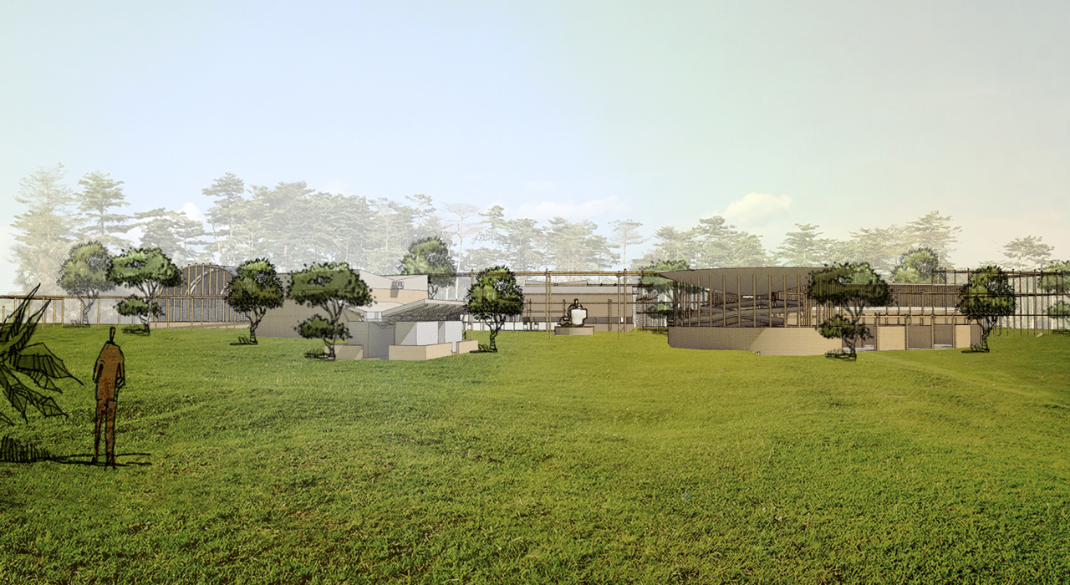Bayimba Culture Centre Masterplan, Lunkulu Island, Uganda
On Lunkulu island, at the shores of Lake Victoria in Mukono and Buikwe districts, a new and unique ecologically sensitive cultural ecosystem, a home for inspiration and collaboration, is to be developed. FBW designed the masterplan for Bayimba Foundation, providing a hybrid and holistic approach to their future culture centre including a main auditorium, black box theatre, creative hub, restaurant, accommodation, restaurant and exhibition space.
The Masterplan was developed using the following guiding arguments:
- Bayimba culture centre: A cultural centre should be inclusive to a diversity of people, but provide a comprehensive communal experience;
- Lunkulu Island: Natural ecosystems are to be protected and strengthened where possible;
- The paradoxical relationship between humans (built form) and nature is one to be celebrated.
The Masterplan places the culture centre at the core of the island, centralizing the buildings and their activities aiming to bring together people from various backgrounds. The architectural style throughout the island has a common and identifiable design language throughout the island in which a dialogue between organic surrounding and geometric building structures was sought after. The buildings are adaptable, make use of passive design solutions and provide space for a diverse number of people. A key recurring element of the design is a bamboo scaffolding structure that adds a layer of semi-public space and intermediary spaces for flexible use during a variety of events.
Project Details
| Name | Bayimba Culture Centre |
| Location | Lunkulu Island, Uganda |
| Date of Design | 2021 |
| Area | 160 Acre |
| Project Costs | 20,000,000 usd |
| Client | Bayimba Foundation |

