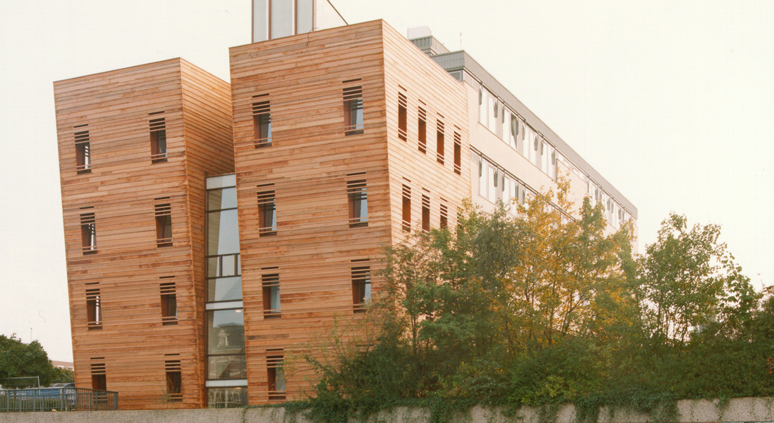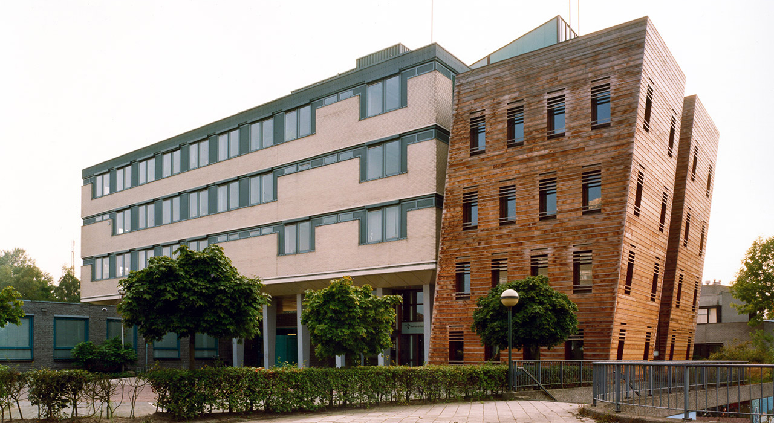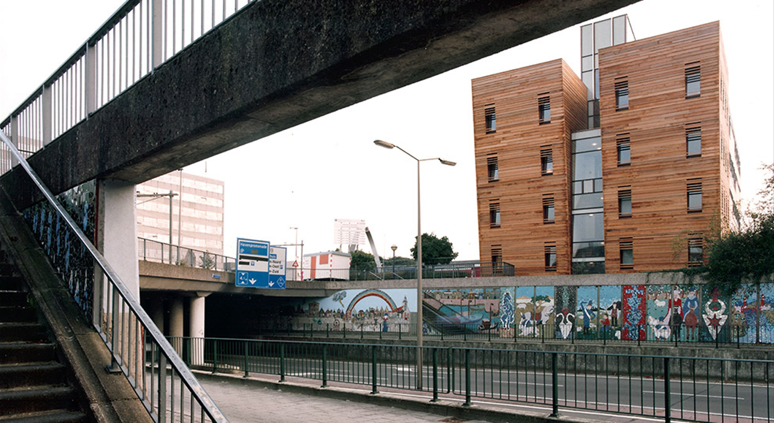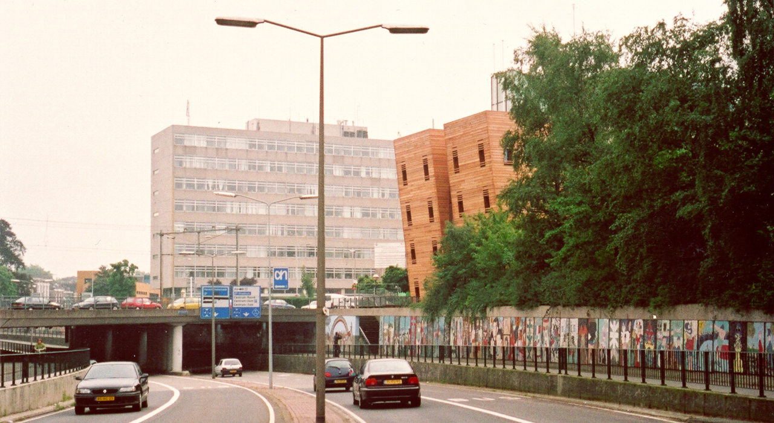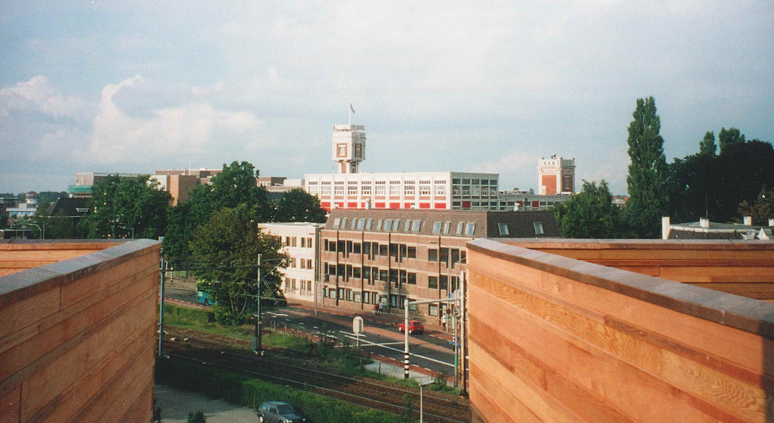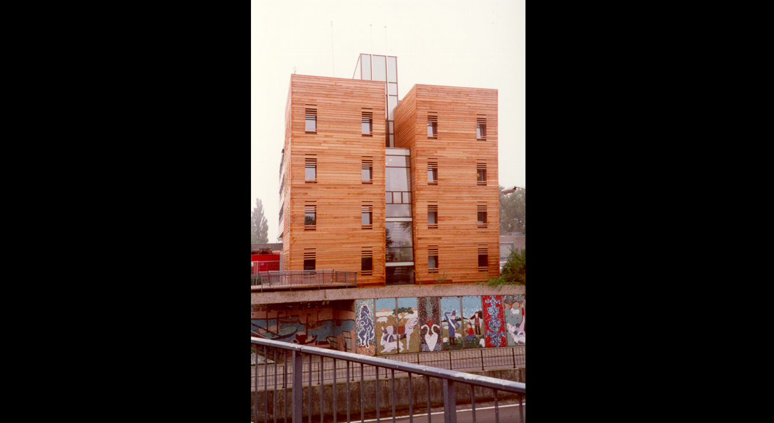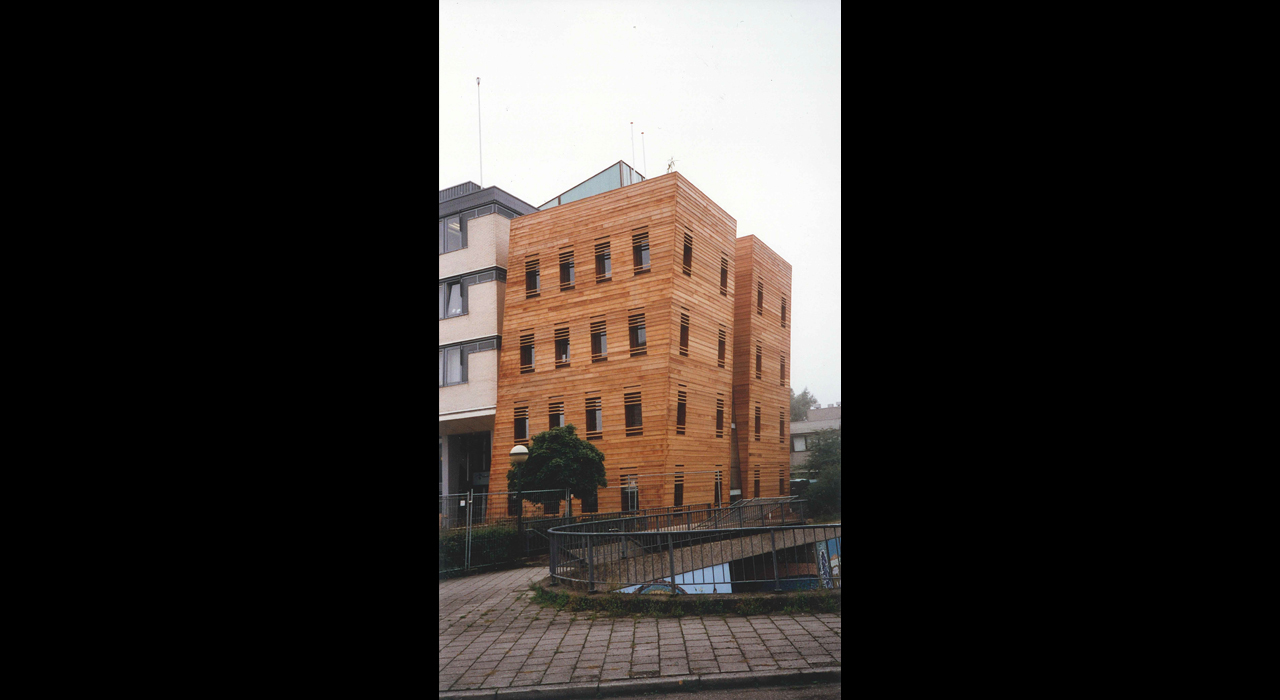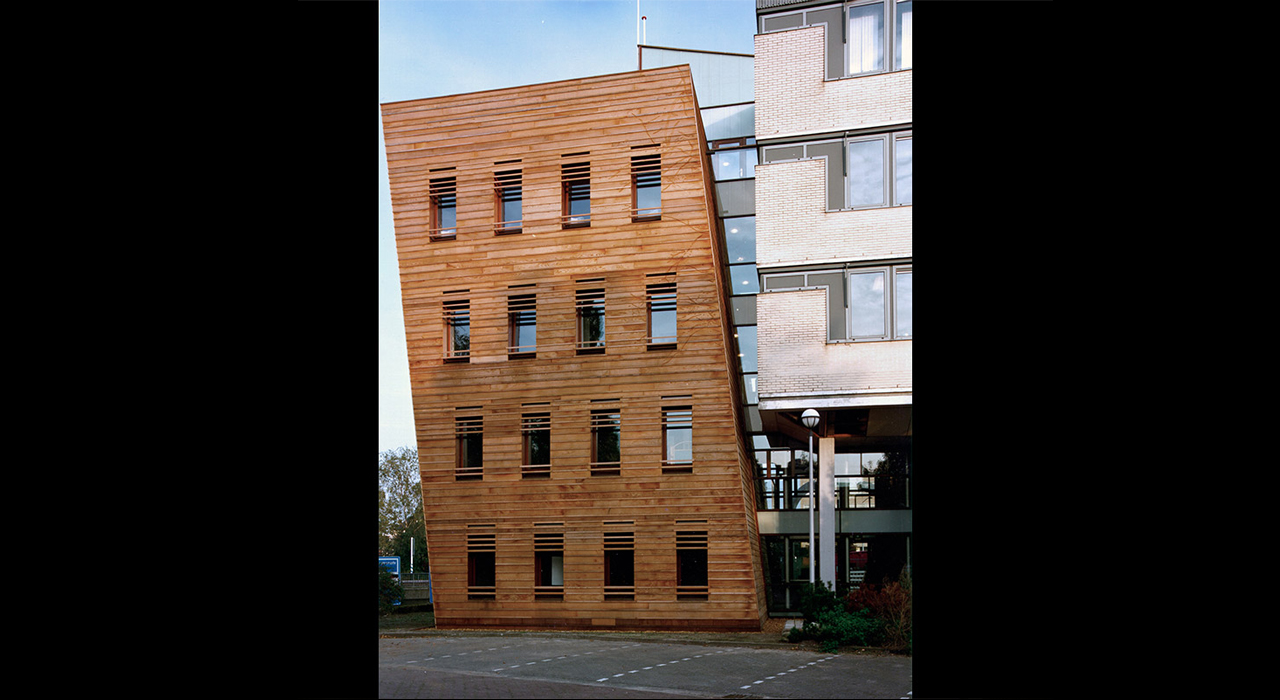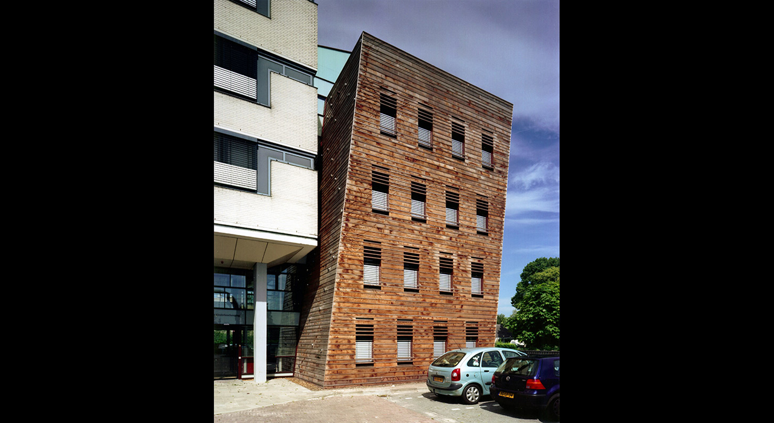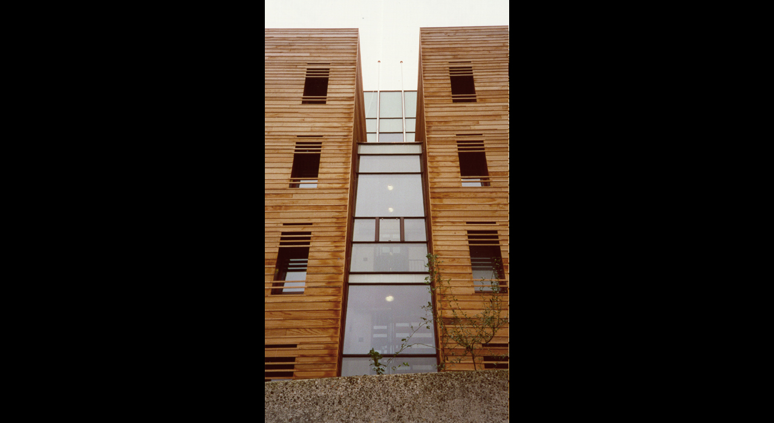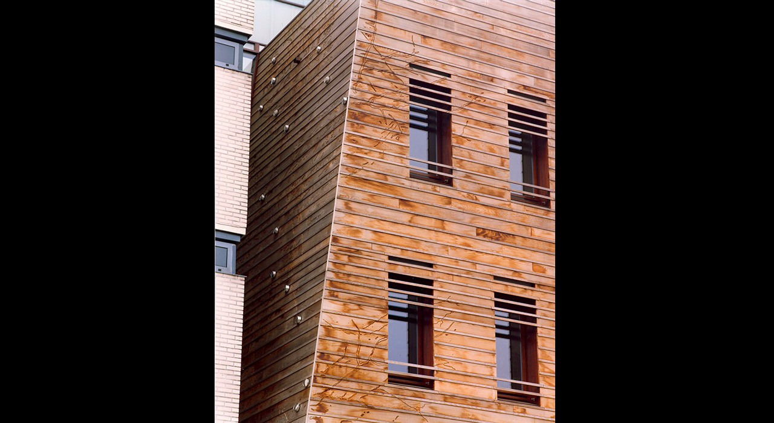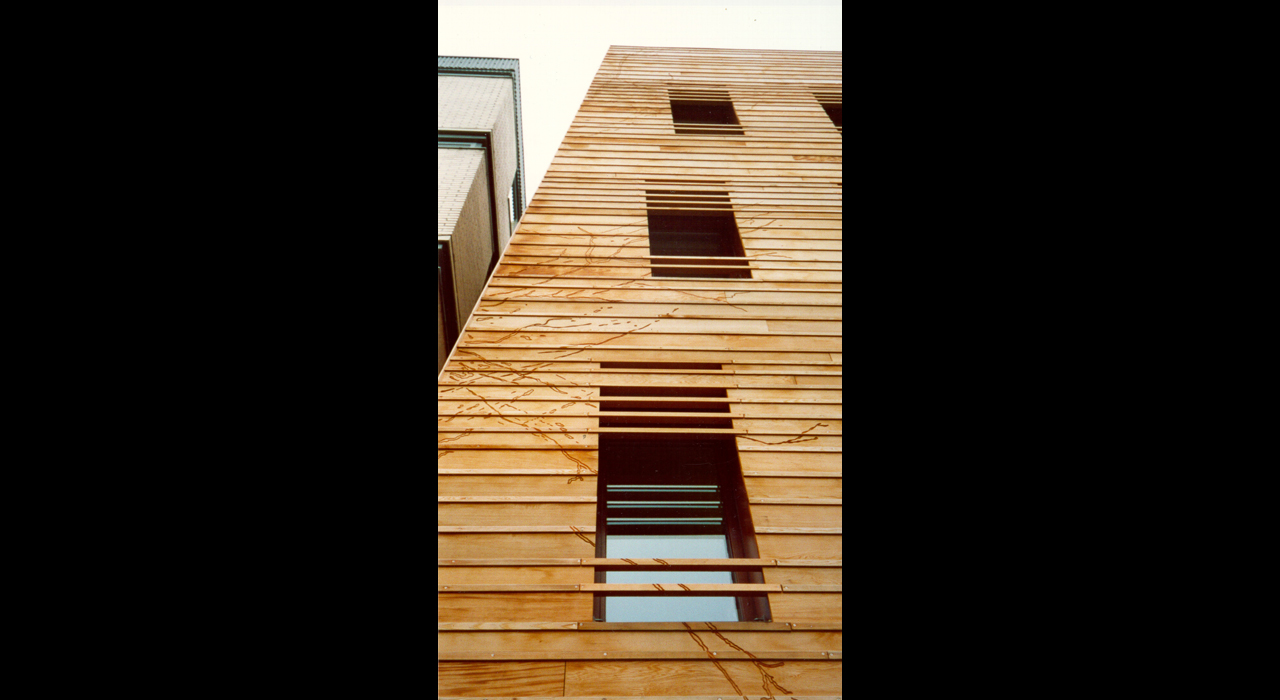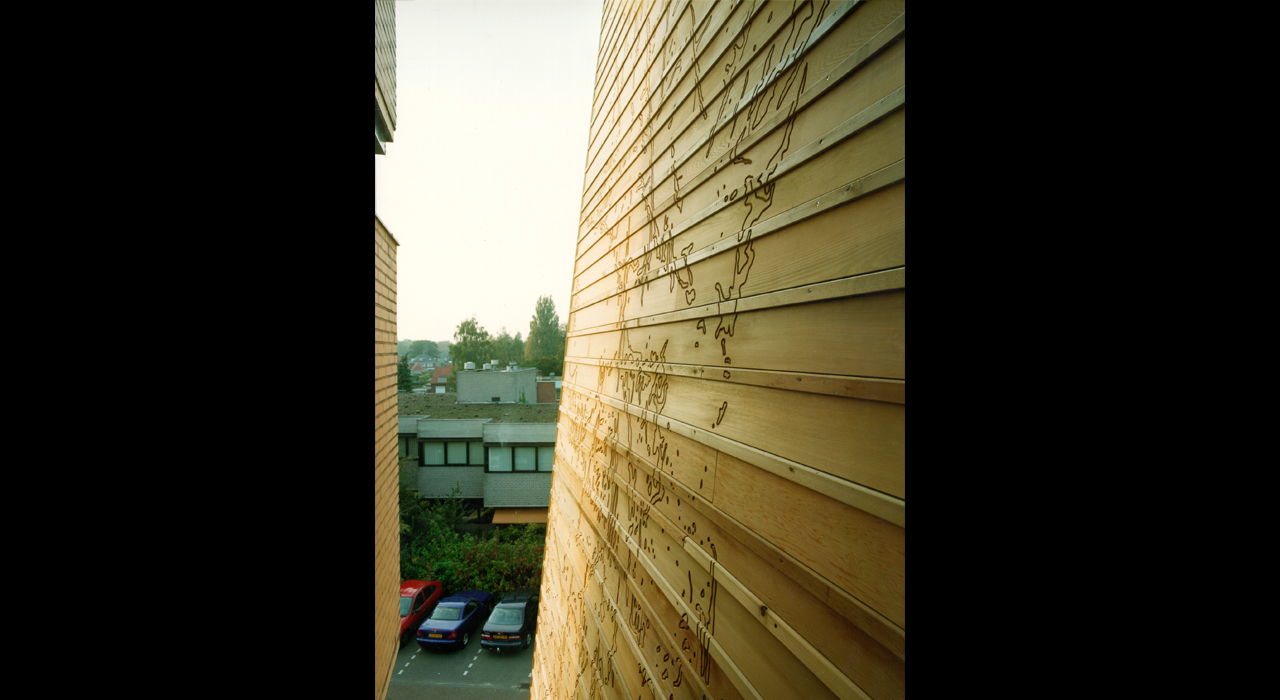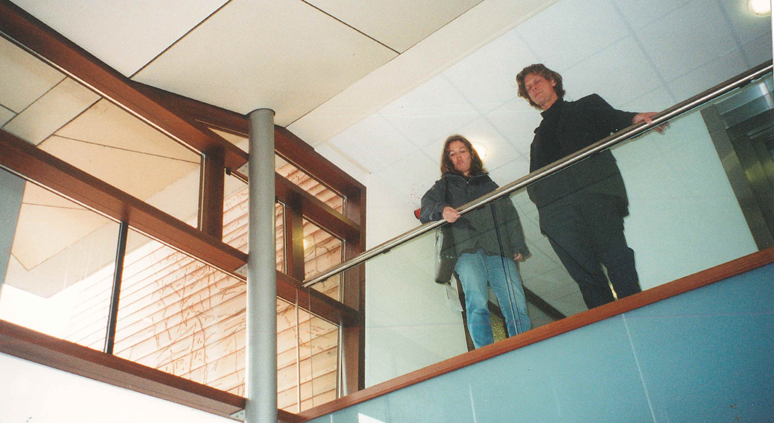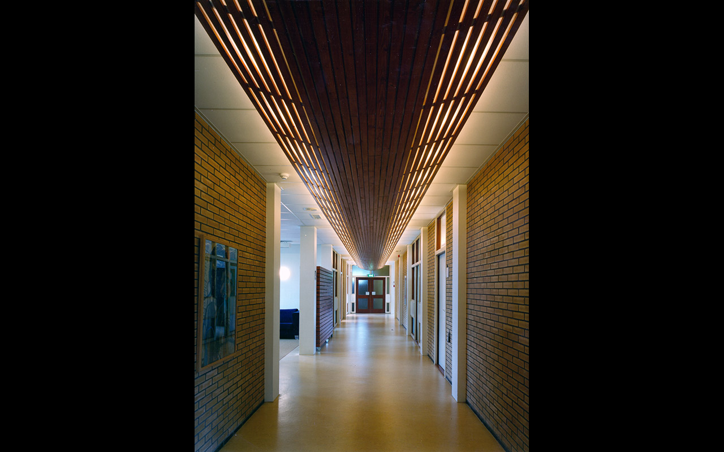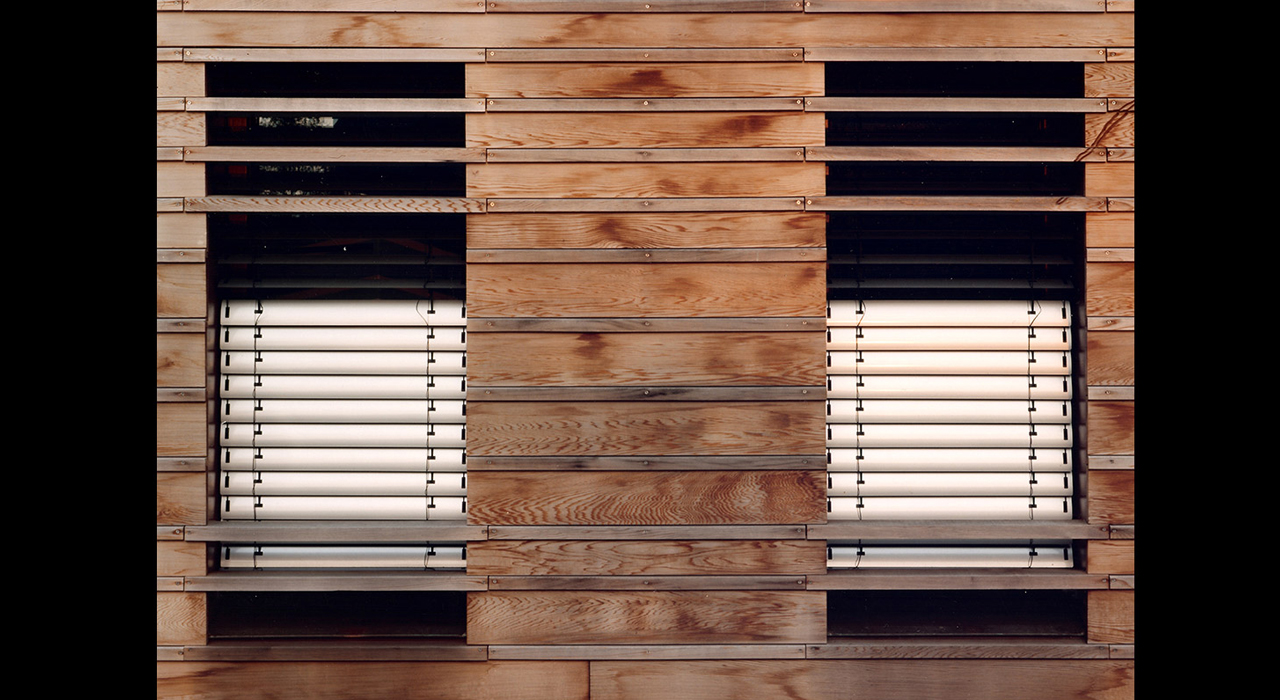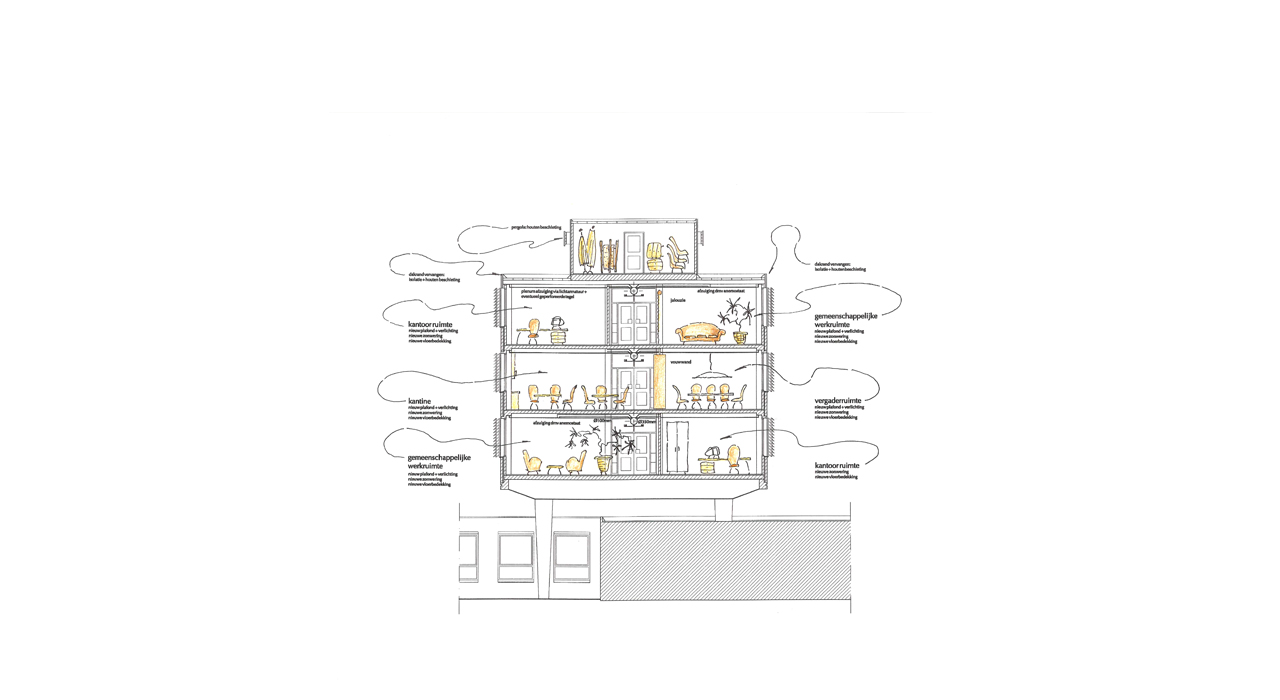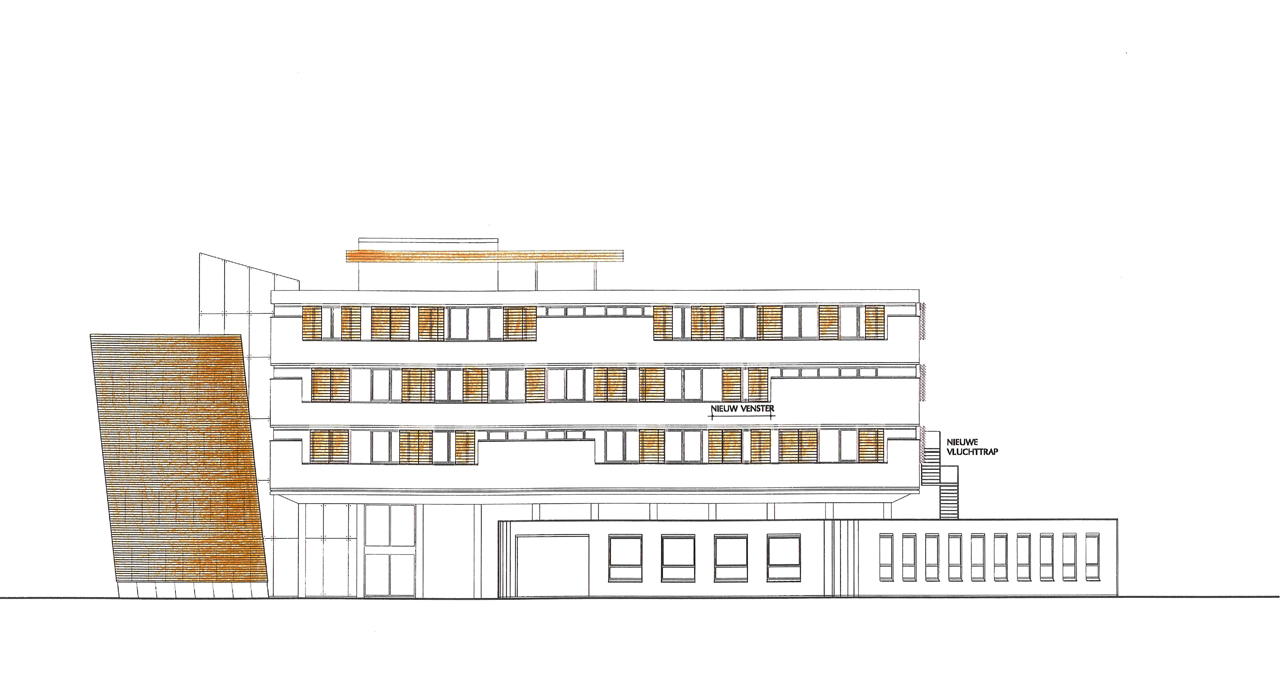Child Welfare Council offices, Almelo, Netherlands
Raad voor de Kinderbescherming Almelo (Child Welfare Council offices)
The pre-existing office building, a modernist Corbusian building on pilotis, had become outdated, needed expansion and was not welcoming enough to receive the visitors – children, care takers and parents.
The building is situated on a cramped plot on the edge of the city centre of the city of Almelo, but cut off on one side by a railway line and on another side by a highway. The answer to this challenging situation is found in adding a pending tower, leaning over the adjoining highway tunnel access ramp. This pending gesture is a reverence to the existing building and opens up the connection to realize a transparent, glazed welcoming hall for the visitors.
The tower cladding is designed in timber, but not ordinary timber. The wood used in the design is softwood, that has been boiled under pressure to achieve high preservation qualities. As the characteristics of the material were not know at the time, the planks are not directly fixed to the sub structure but clamped between protruding strips.
The existing building had to be renovated and it’s interior and furniture rehabilitated and revised.
Project Details
| Name | Child Welfare Council offices |
| Client | Rijksgebouwendienst dir Oost |
| Program | Health and Education |
| Location | Almelo, Netherlands |
| Date of design | 1999 - 2000 |
| Project team | Antoni Folkers, Saskia van Haren, Berend van der Lans, Thierry van Baggem |

