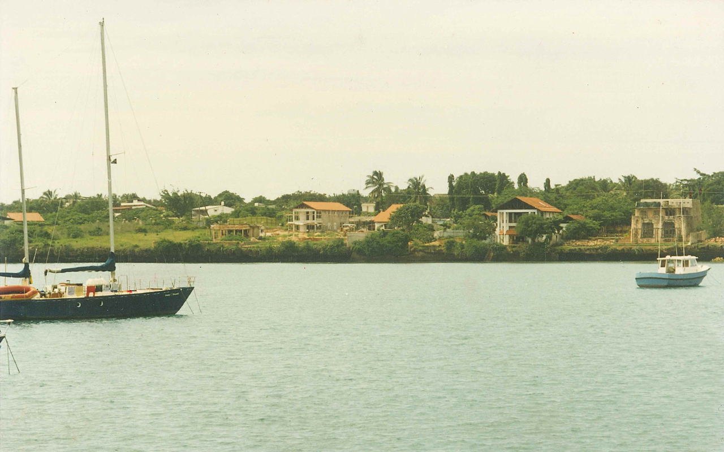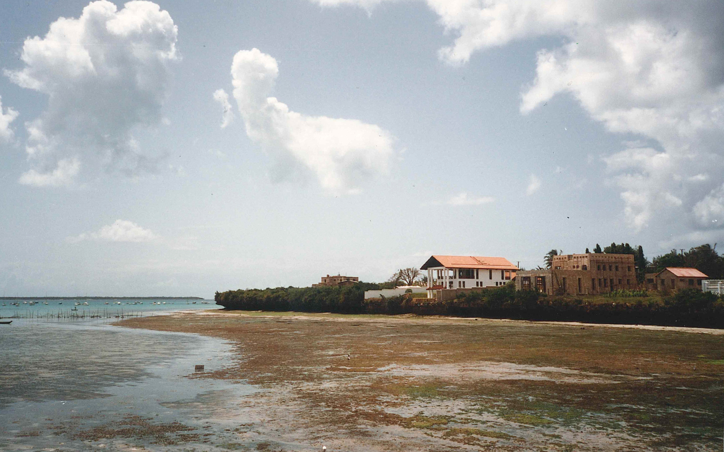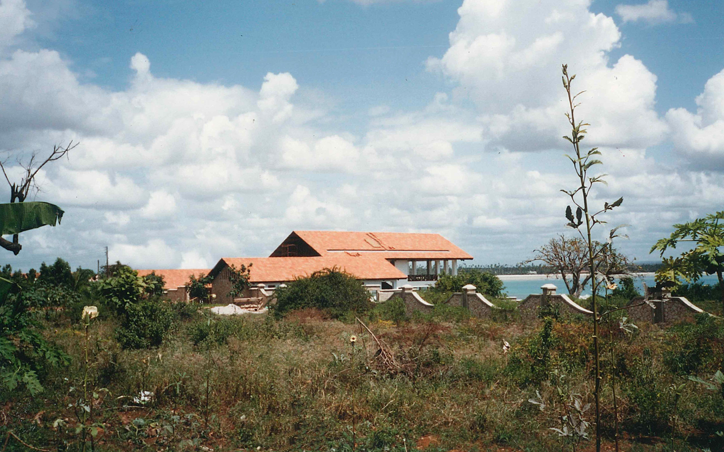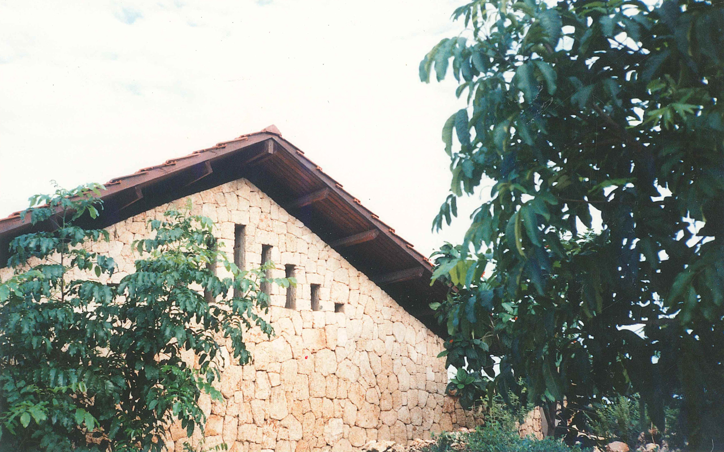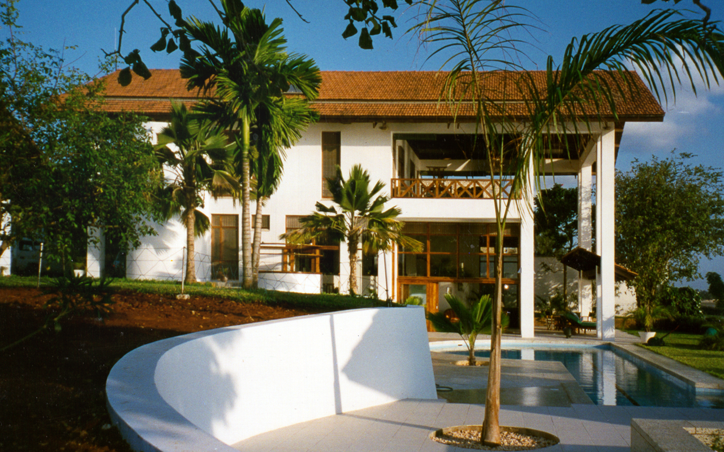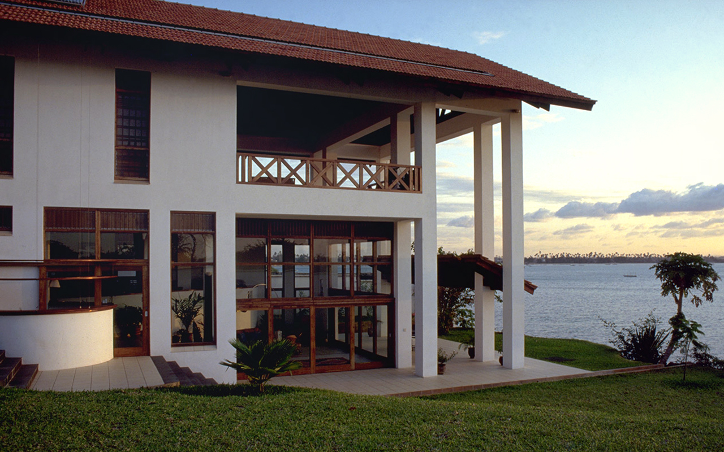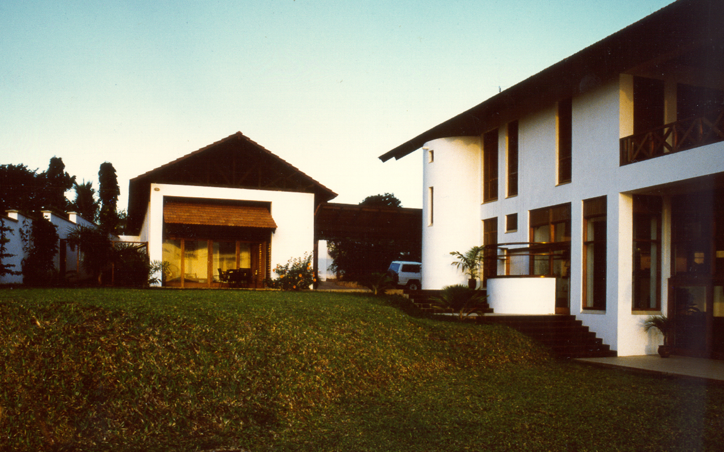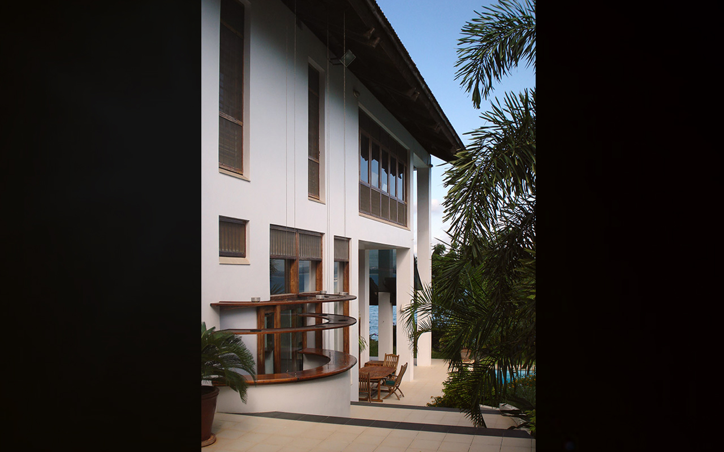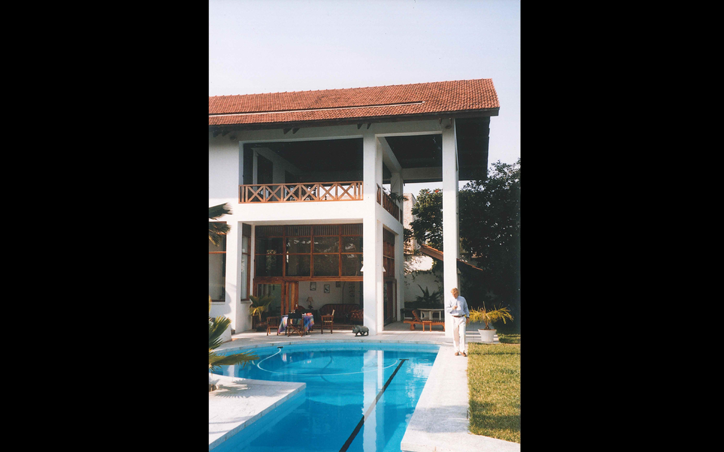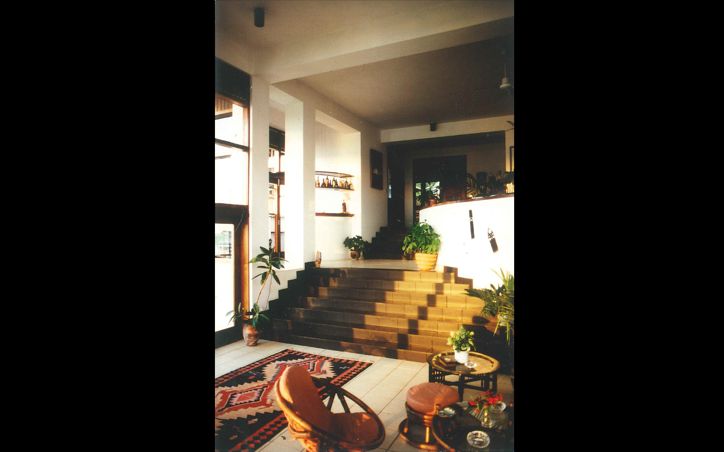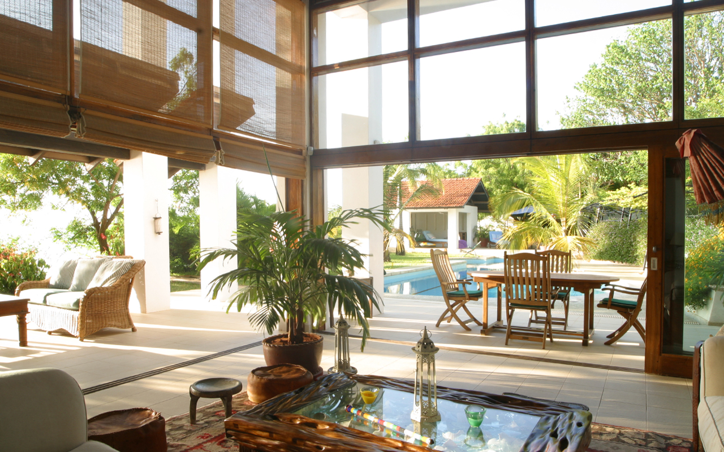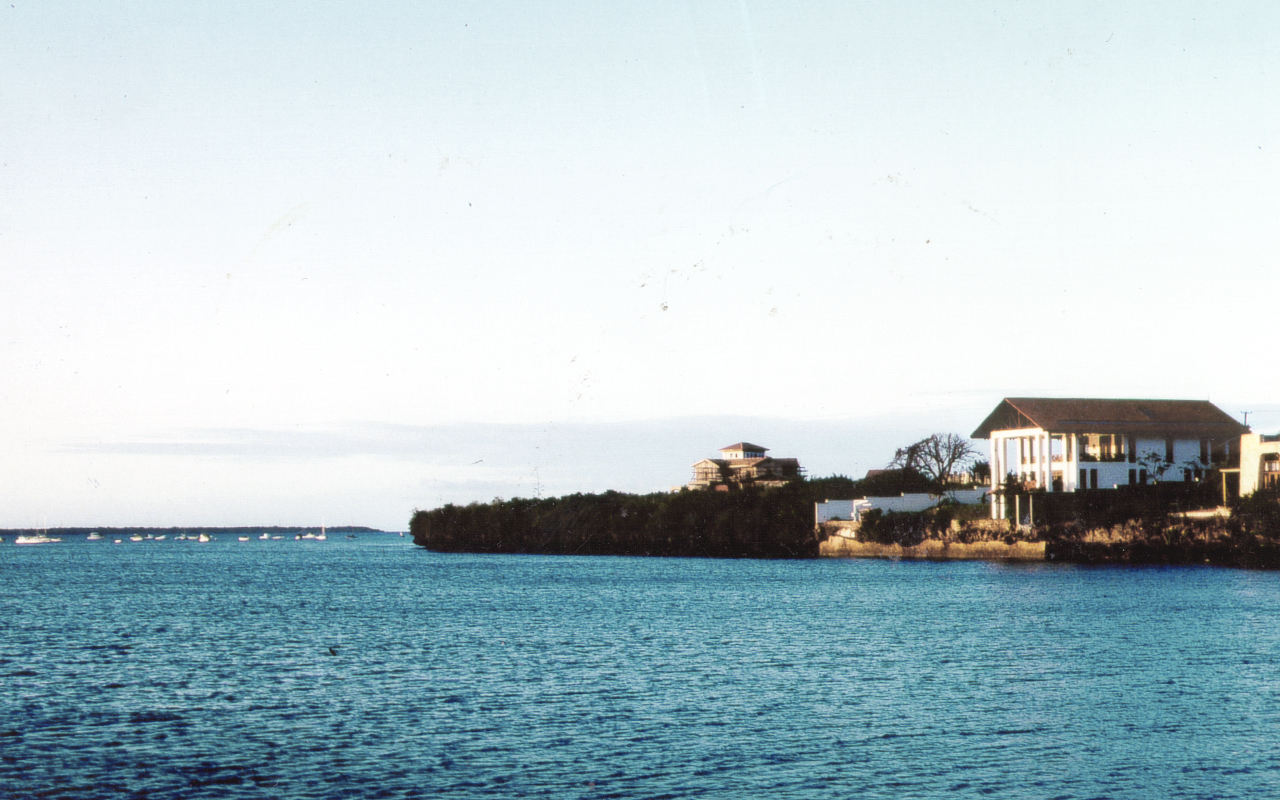DT Dobie Residence, Dar es Salaam, Tanzania
Situated on a coral cliff overlooking the Indian Ocean , this house is totally self-relying and thus autarch, a wish formulated by the client itself. Underneath the garden layout, reservoirs take care of rainwater collection and solar panels contribute to the energy supply for the house. As the client desired a house without air conditioning, FBW considered the favourable orientation in relation to the prevailing wind direction and the front of the house has been kept as open as possible to accommodate these climatic conditions. In addition, the large roof overhangs that are cladded with dark red roof tiles, in combination with a double roof structure, keep the house cool.
The glazed and timber framed double storey sliding doors open up to a terrace and garden underneath an imposing colonnade protected by the protruding roof. Projected above the living room a generous balcony has a majestic view over the ocean.
The natural differences in level within the terrain have been incorporated in the design of the buildings as well and the stairs lavishly connect the three levels of the house. The main house, the guesthouse and the servant’s quarter are all arranged around an intimate courtyard. At the open end the main entrance to the plot is situated.
The main structure of the house is built up by concrete cast on site, filled with cement blocks to shape the walls in between. The dark timber frames with a transparent finish contrast nicely with the white plasterwork of the exterior walls. The soft coloured floor tiles both within and without connect house and garden in a natural way.
Project Details
| Name | Dobie Residence |
| Location | Dar es Salaam, Tanzania |
| Date of Design | 1990-1999 |
| Area | 500sqm |
| Client | (partly) subcontracted by L+P Architects for Mr D C Dobie |
| Project team | Belinda van Buiten, Antoni Folkers, Aloyce Ndejembi, Pim Pompen, Berend van der Lans |
| Collaborators | subcontracted by L+P Architects |

