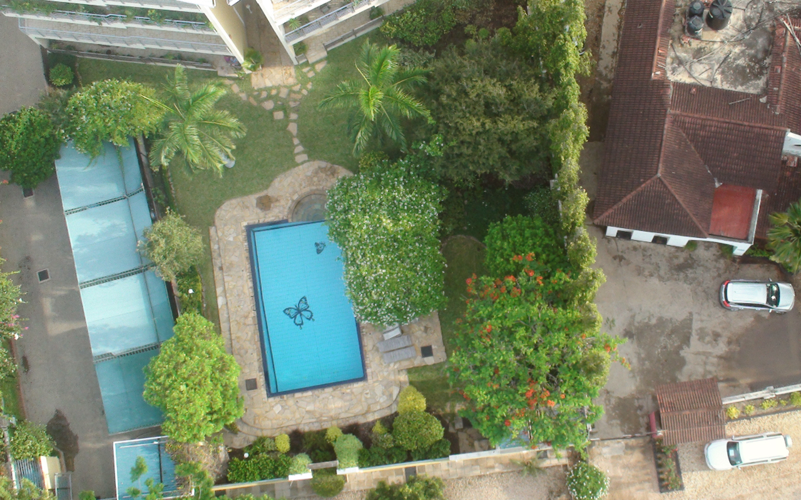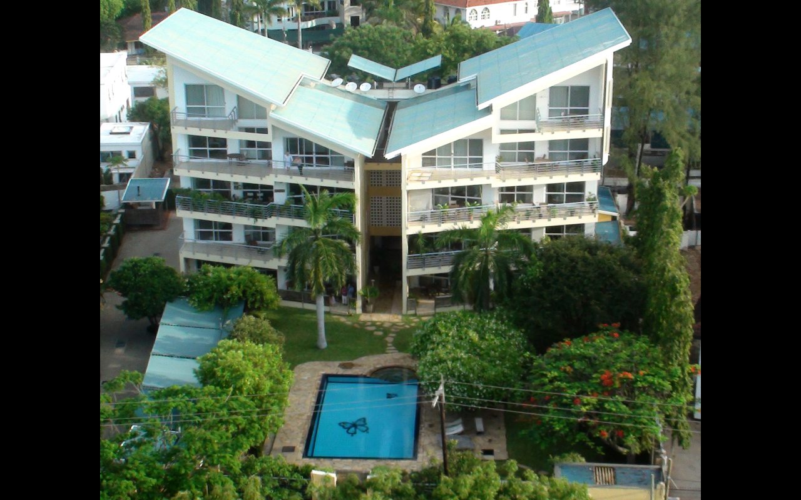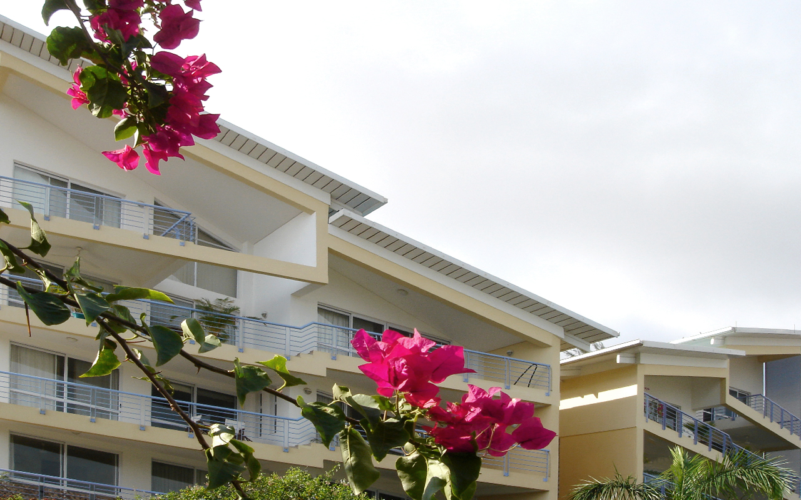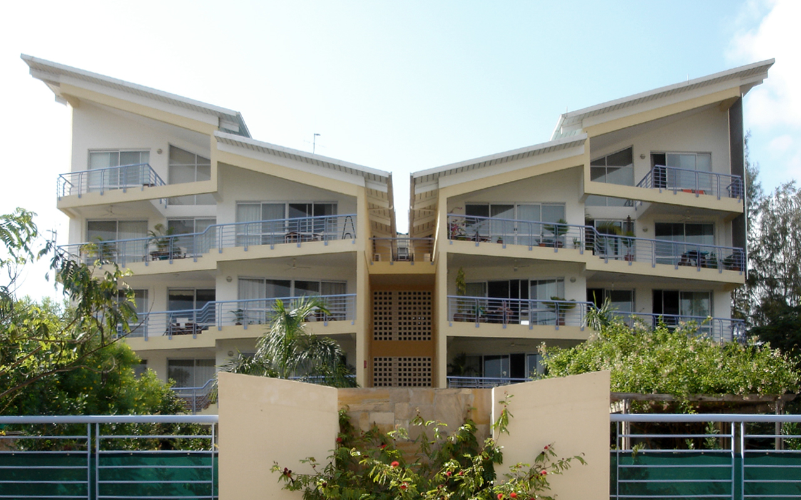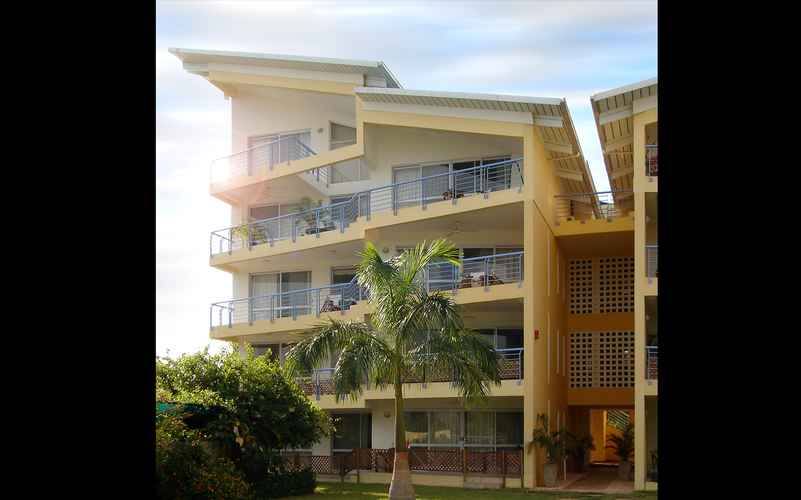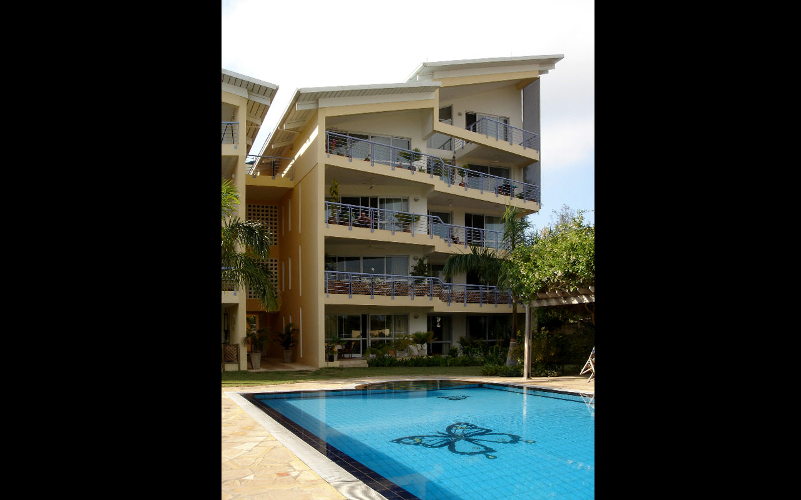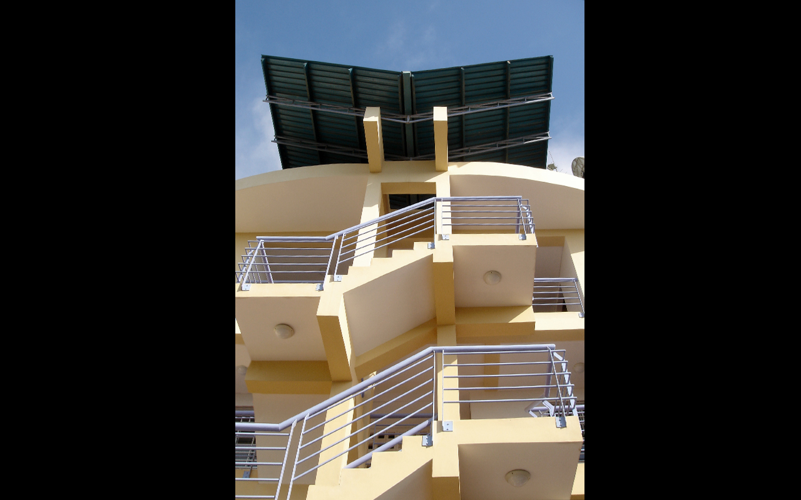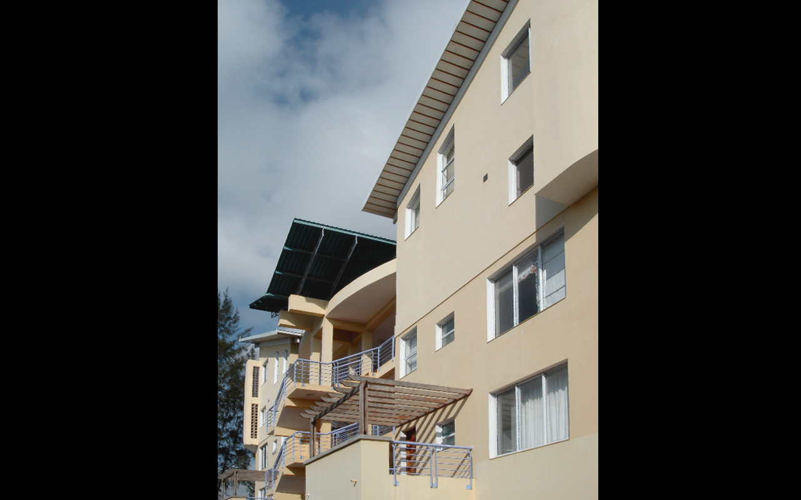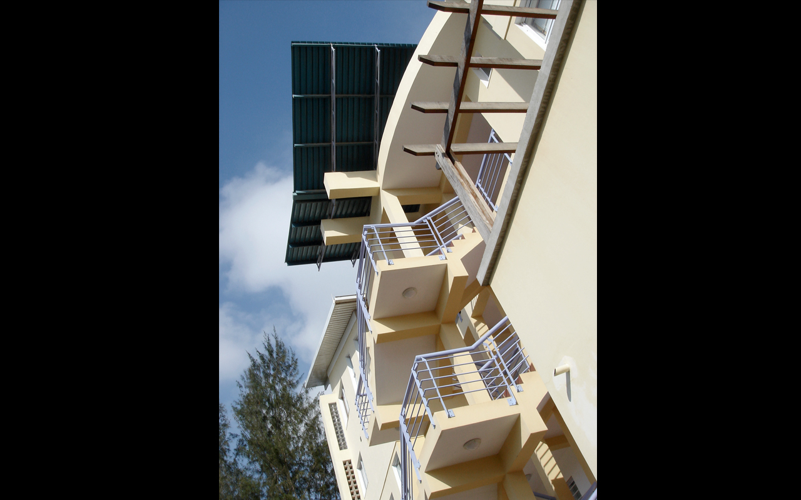Masaki Kipepeo Apartments, Dar es Salaam, Tanzania
Kipepeo Apartments, Masaki
Kipepeo apartments are centrally situated on Msasani Peninsula. Eight apartments are projected with a 800sqm shared private garden with a swimming pool, a lawn, playgrounds, bar-grill and dinner terrace and an ample 2,4 parking rate per apartment.
An existing double storied half-completed structure, is the starting point. This structure remained, though in a modified form, leaving open a wide cleft giving direct access to the garden, but also to catch the breeze and to create a funnel-effect channelled into the adjacent rooms.
The development clearly confronts the fashionable Swahili-baroque and hacienda-revival styles. These were thought to be anachronistic, boring and something more up-to-date was necessary. The heaviness of the current structure is challenged by applying light-weight structures for roofs, balconies, staircases and east-west facing second-skin facades. These second skins are meant to prevent direct sun impact on the walls and to screen off the balconies from the view from adjoining plots.
Materials proposed are straightforward. A reinforced concrete frame and staircase, tubular steel trusses, balustrades and sunscreen frames as far as the structure is concerned. Single span coated steel or aluminium roofing sheets, pigmented plastered facades and wooden window- and door frames. The second skins are made of either louvers or fabric, like an enormous fishnet, as used as shadow providing material to protect greenhouse effect.
Project Details
| Name | Masaki Kipepeo Apartments |
| Client | Stanley & Efstathiou |
| Program | Residential |
| Location | Dar es Salaam, Tanzania |
| Date of design | 1997 - 1999 |
| Project team | Antoni Folkers, Thierry van Baggem, Maarten Visser, Geoff Wilks |

