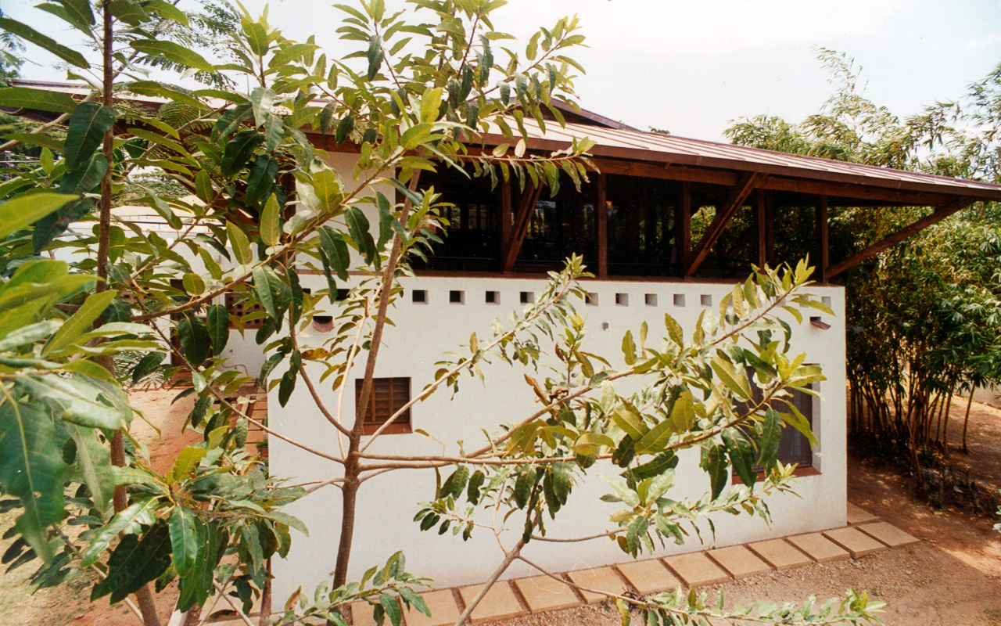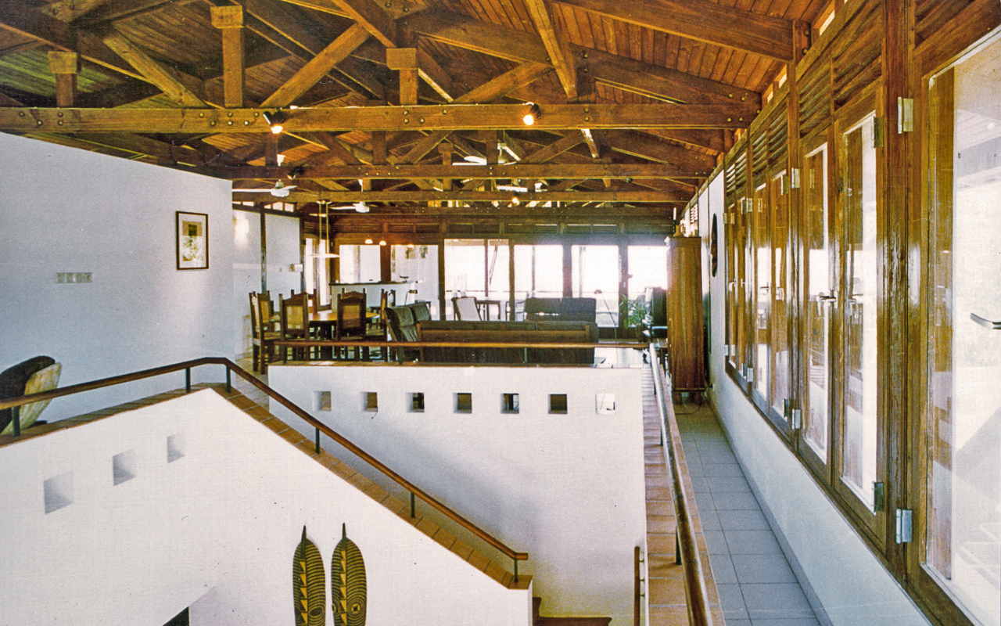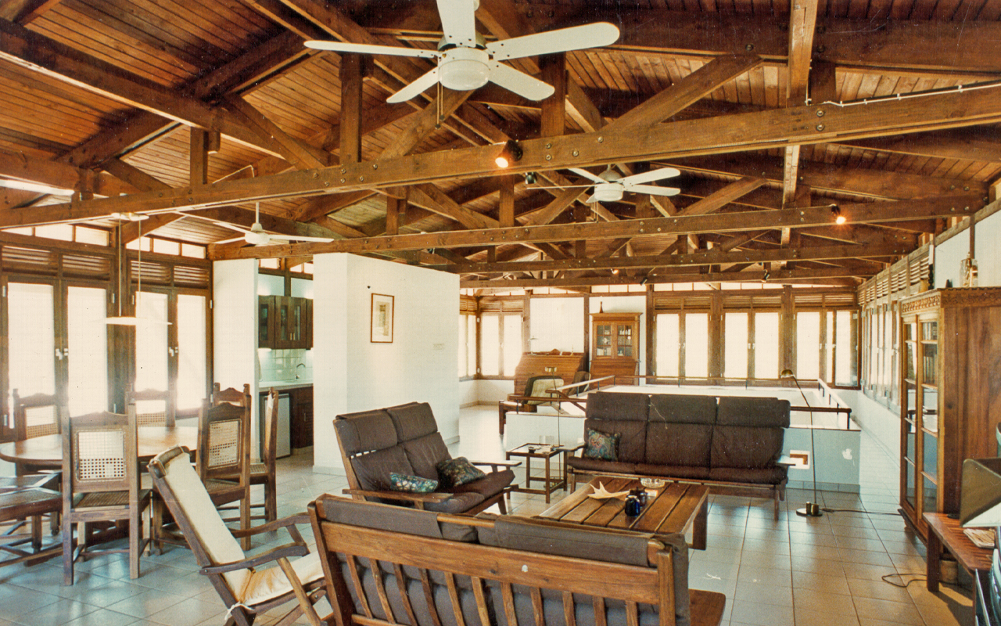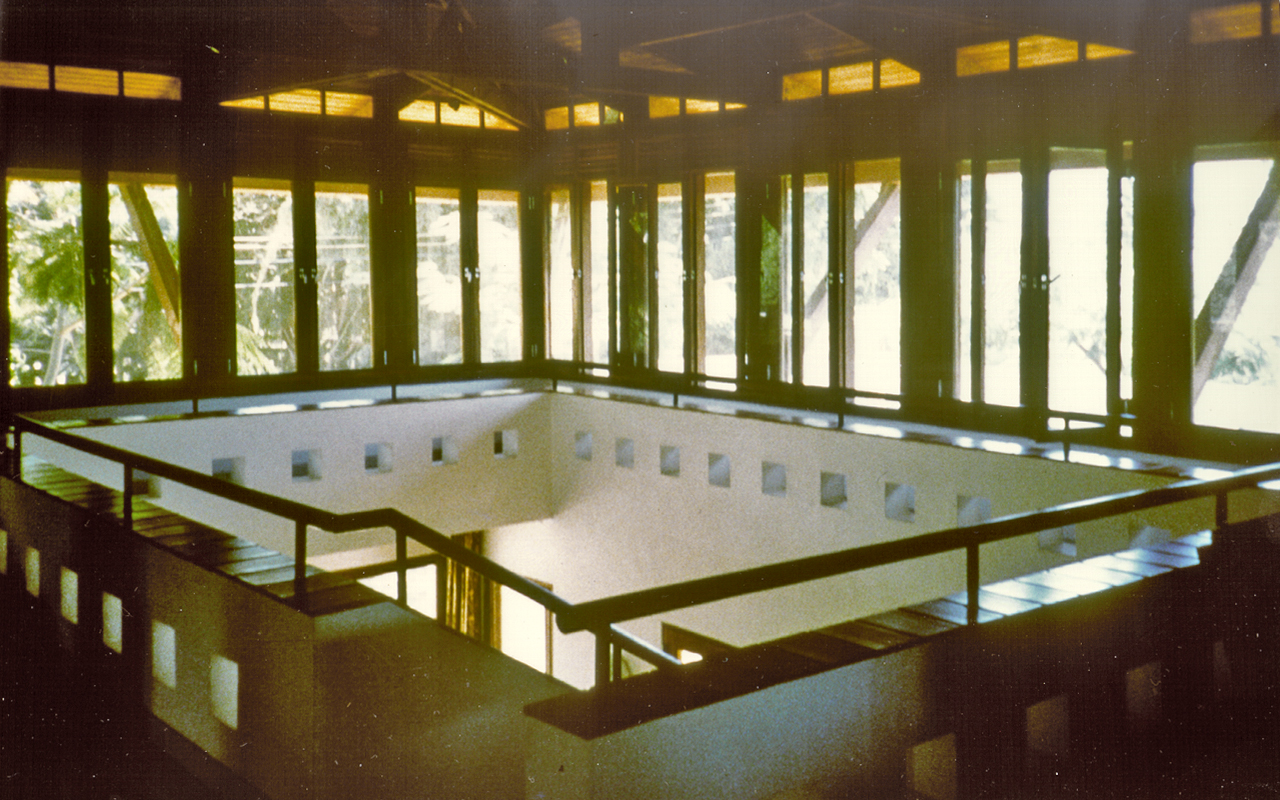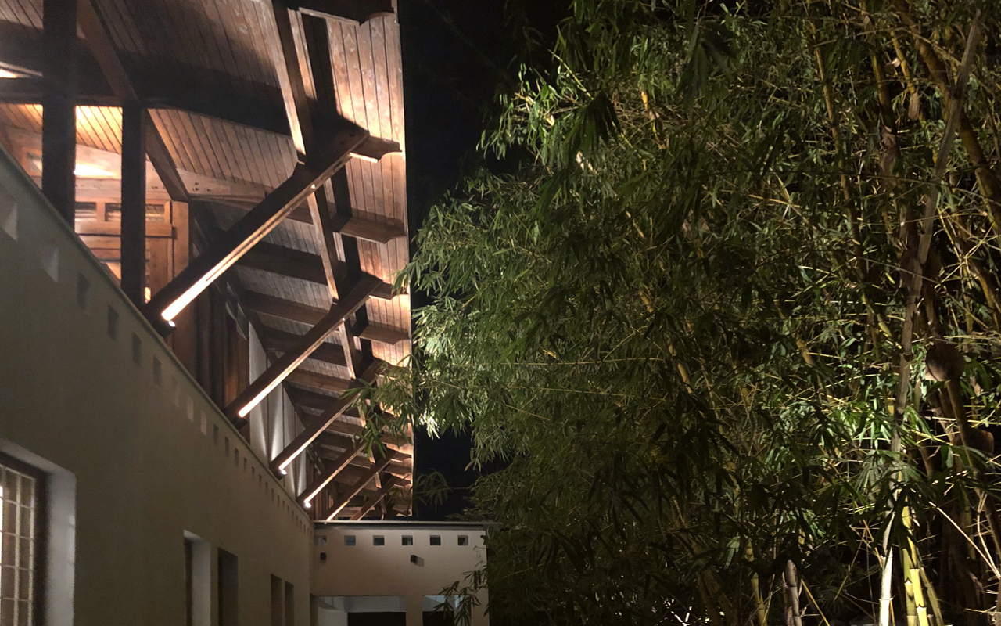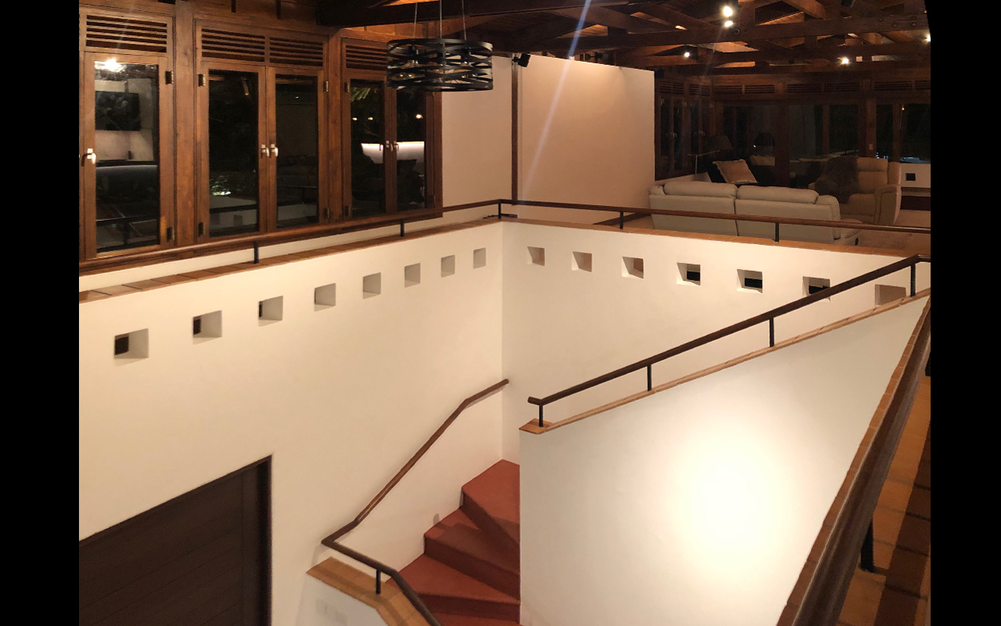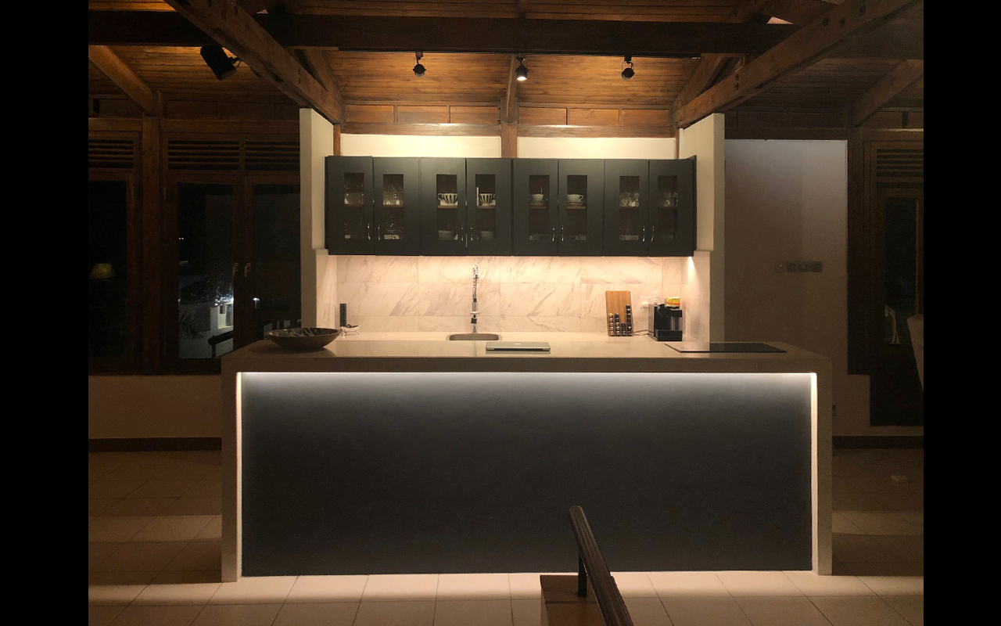Matthijsse Residence, Dar es Salaam, Tanzania
The Matthijsse family lived in a bungalow on a compound developed in the late 1970s. As the family grew and wished a large open to air and naturally ventilated living space, it was decided to extend the house vertically. However, the living, kitchen, dining, and terrace are located on the first floor, whereas the bedrooms are located on the ground floor. The living is accessed through a large hall with a void and main stairs to the first floor.
The first floor facades are almost entirely glazed and open, protected by a hipped flying roof with deep eaves, preventing the sun to penetrate. The roof is clad in copper, which was affordable as the copper price had hit the floor in the early 1990s. the entire first floor structure is exposed and timber framed.
Project Details
| Name | Matthijsse Residence |
| Client | Matthijsse family |
| Program | Residential |
| Location | Dar es Salaam, Tanzania |
| Date of design | 1993 - 1995 |

