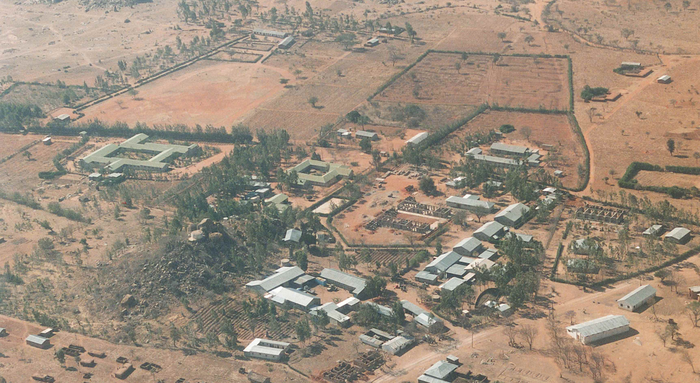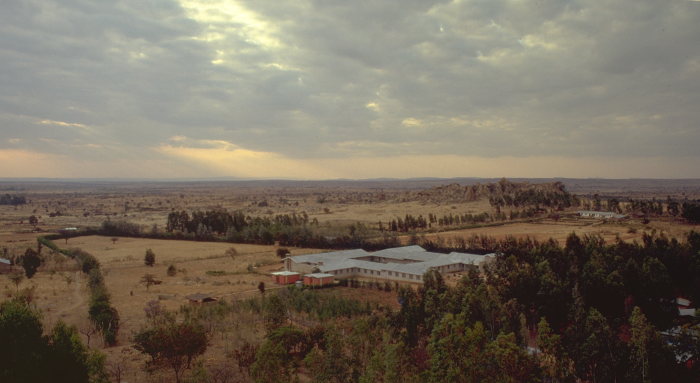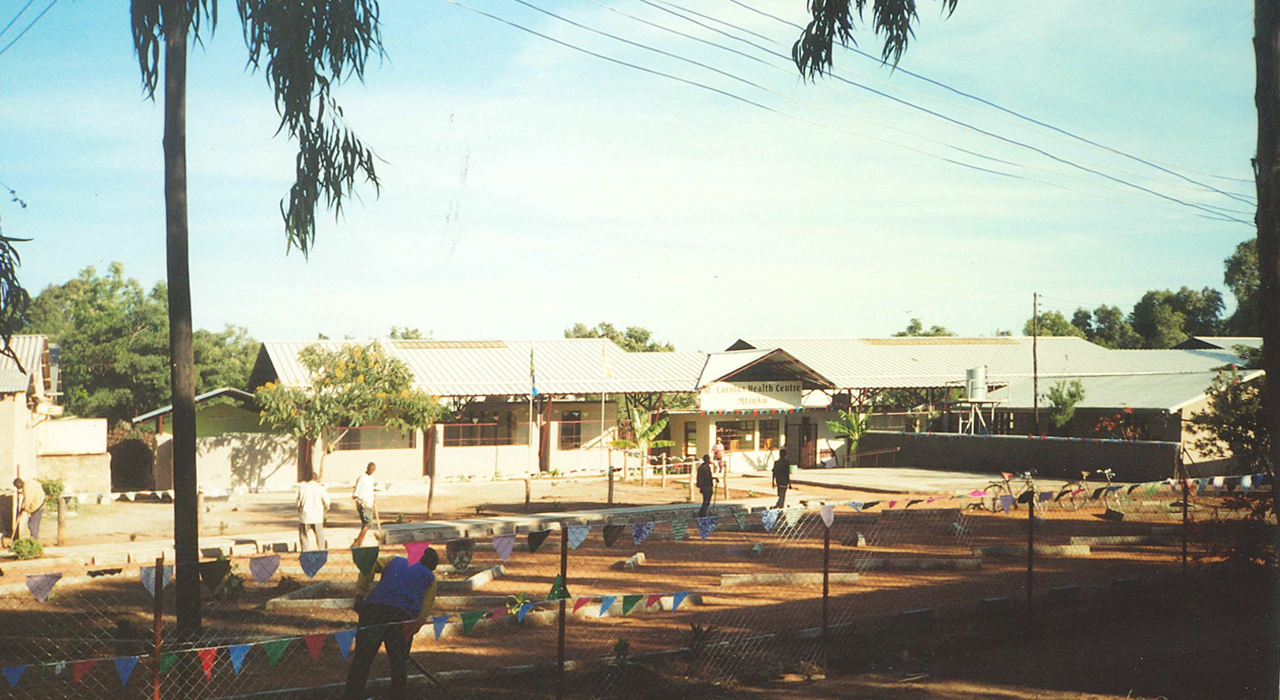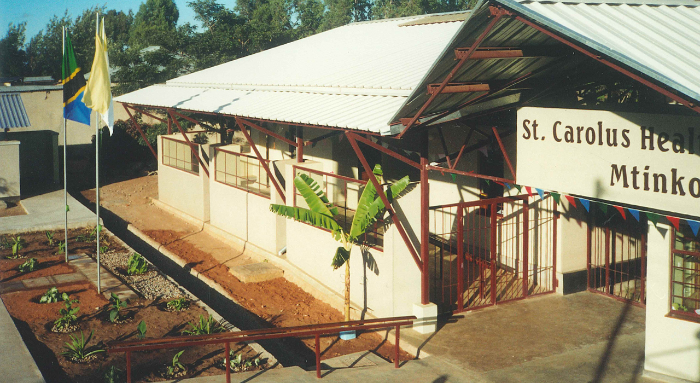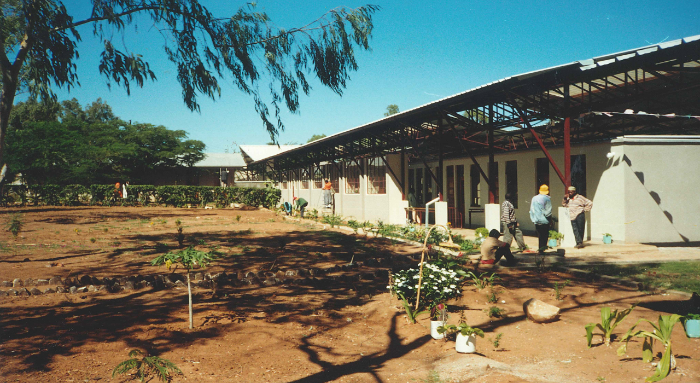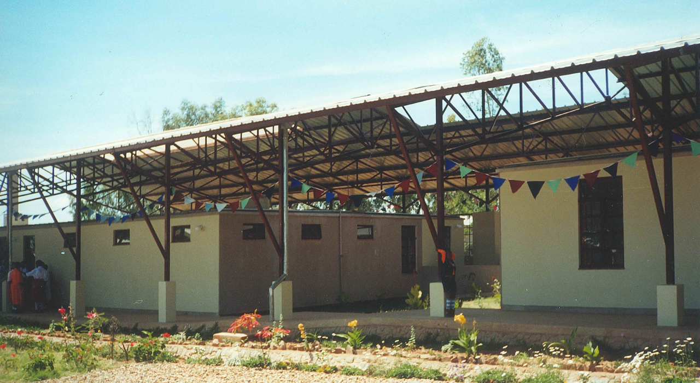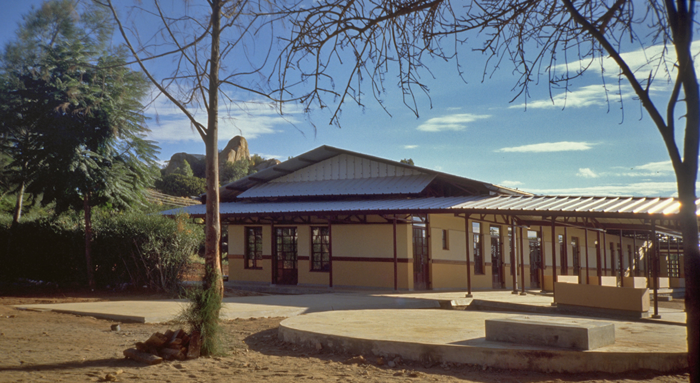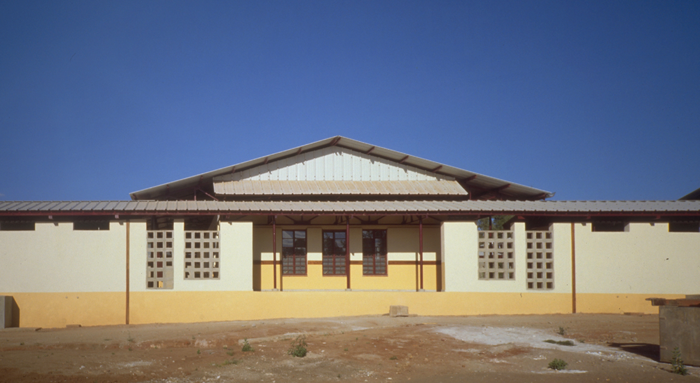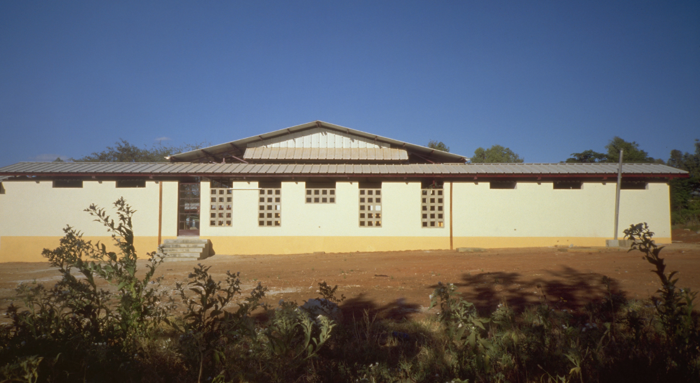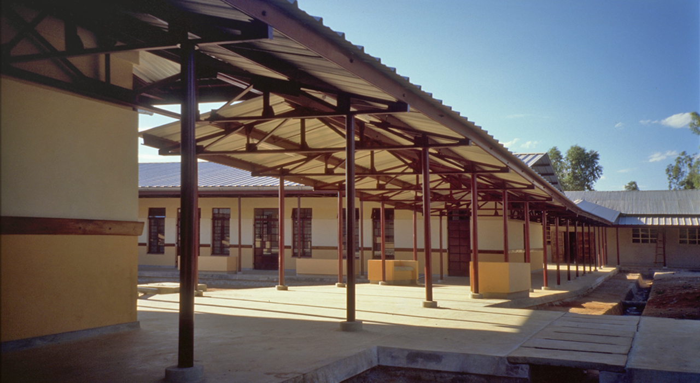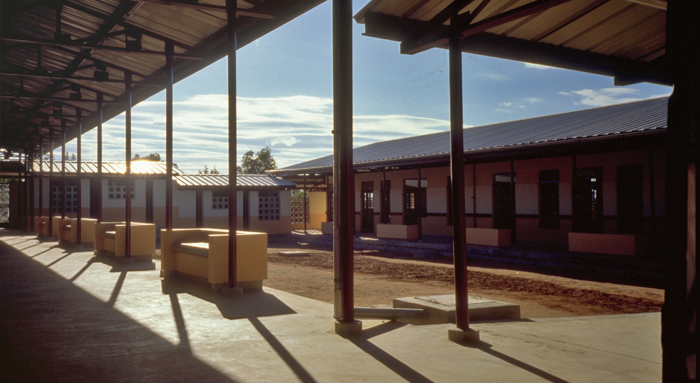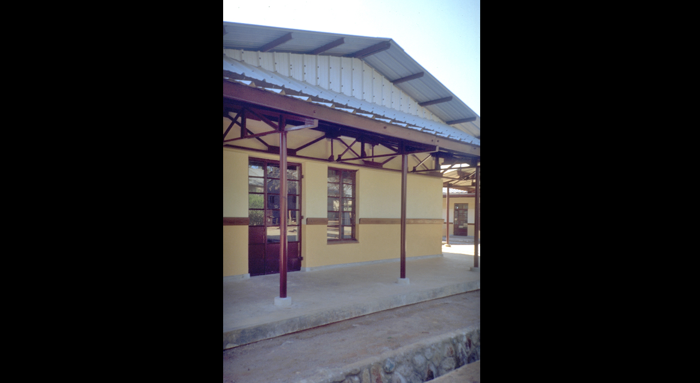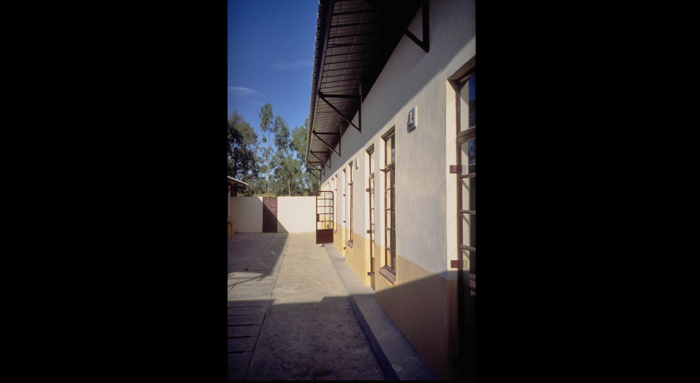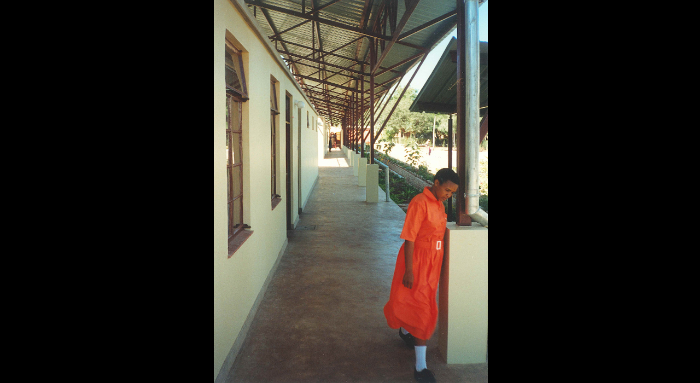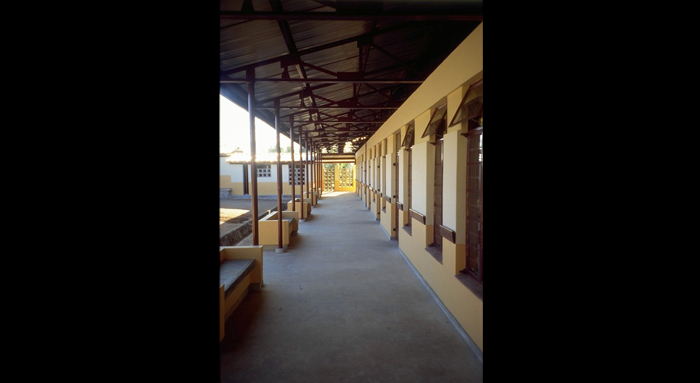Mtinko Health Centre, Mtinko, Tanzania
Rehabilitation and extension of health centre
By the early 1990s, the existing health centre at Mtinko had become far too small to respond to the needs of the fast growing population. Therefore a masterplan was developed, that provided for a staged 20-years perspective growth into a 150-bed hospital. The existing buildings were rehabilitated and integrated into a fairly conventional pavilion-type hospital with covered connecting walkways. The out-patient services and clinics are redeveloped under a huge flying roof that covers buildings, reception area, waiting areas and circulation in one gesture.
The dry, dusty climate of the area conflicted with cross ventilation and louvre-type windows were not practical. Therefore, casement windows were opted for, protected against sun impact by broad verandas, walkways and canopies. As timber is rare and trees endangered by excessive cutting, it was decided to use steel (critall type) casement doors and windows and light-weight steel roof trusses.
Project Details
| Name | Mtinko health Centre |
| Client | Diocese of Singida, Sisters of St Carolus Borromeus Den Bosch |
| Program | Health and Education |
| Location | Mtinko, Tanzania |
| Date of design | 1993 - 2000 |
| Project team | Antoni Folkers |

