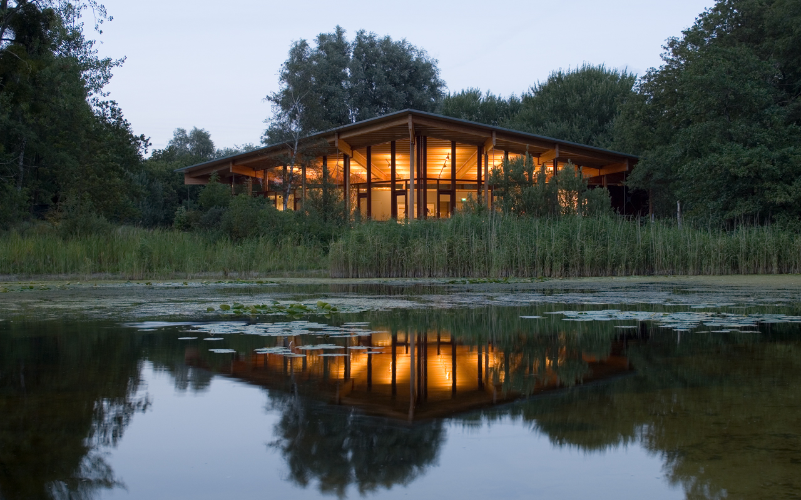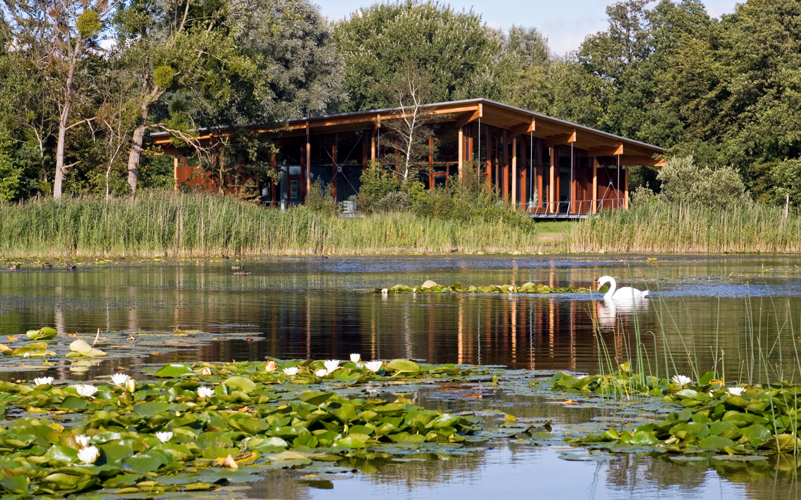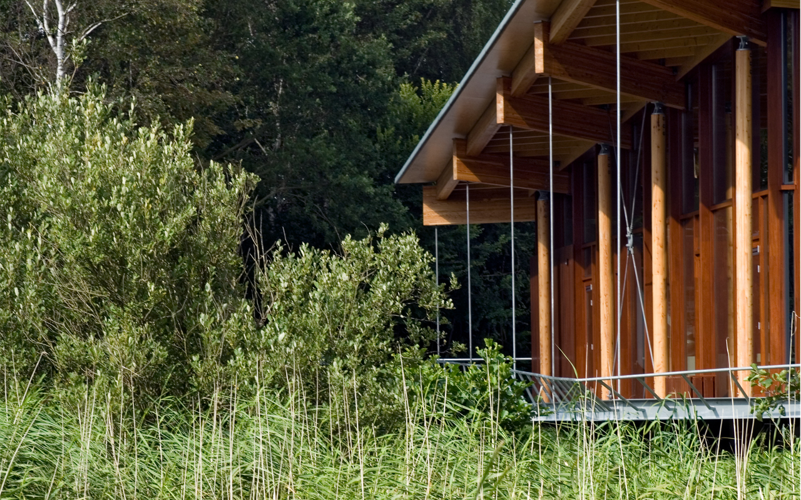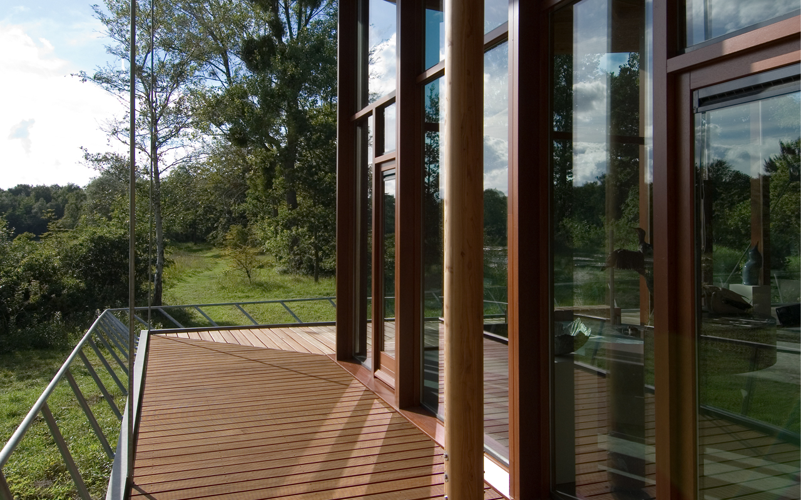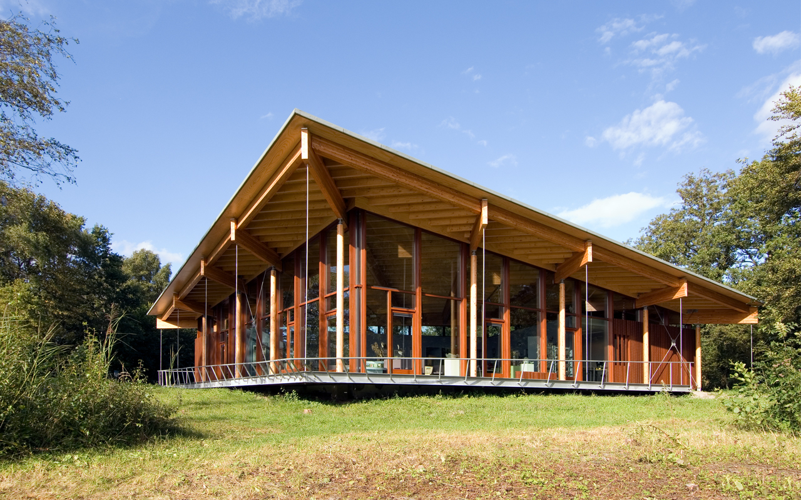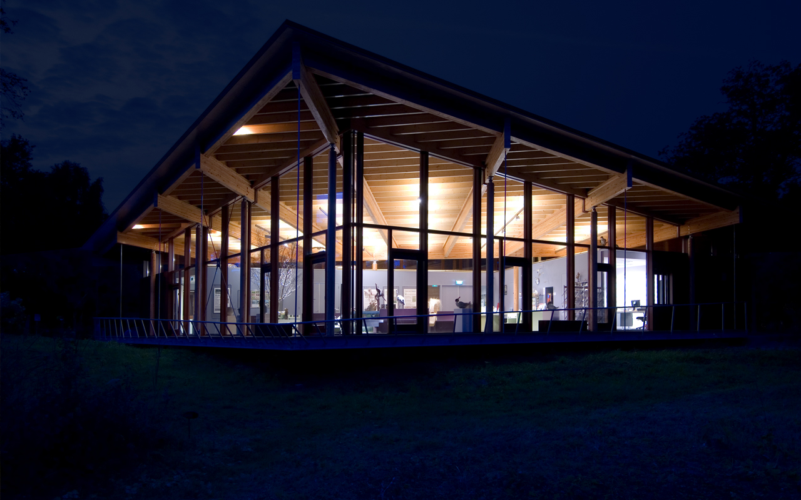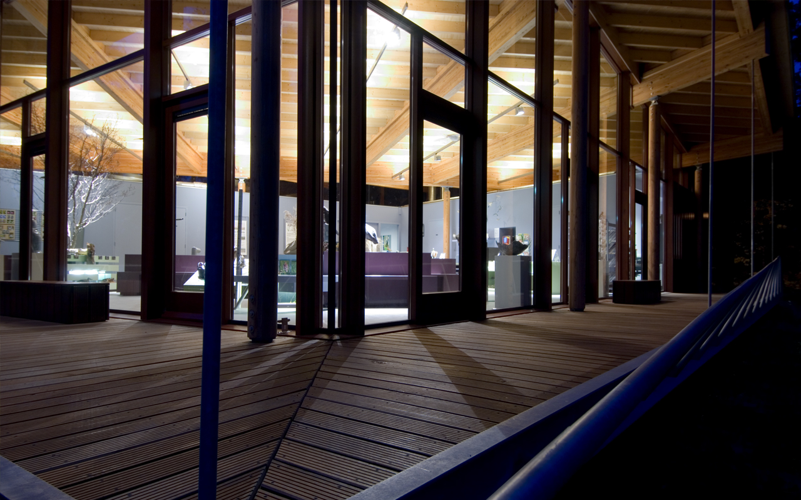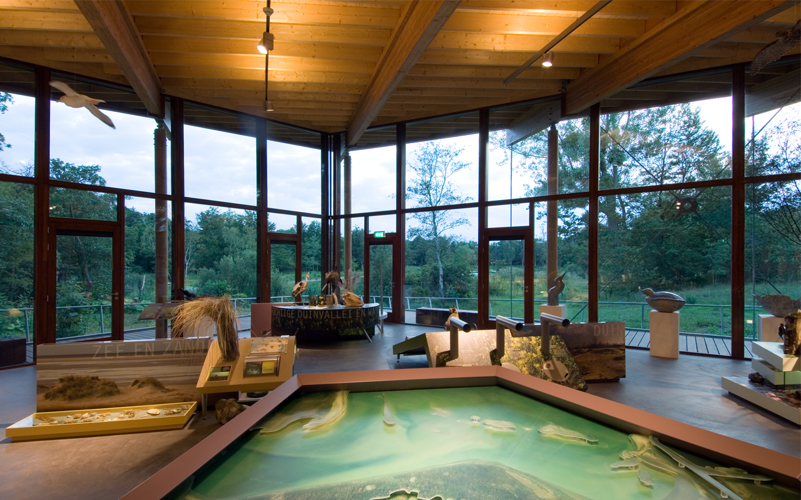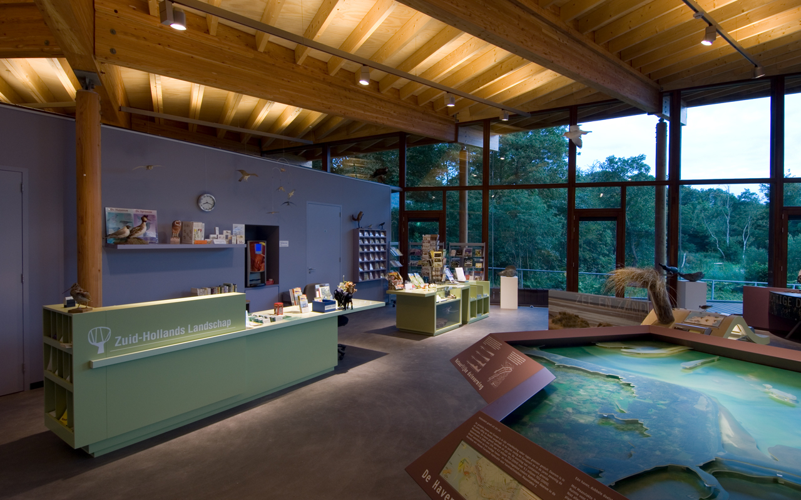Nature visitor centre Tenellaplas, Westvoorne, Netherlands
Nature visitor centre Tenellaplas, Westvoorne
Visitor centre Tenallaplas of the South Holland Landscape organisation was residing in a black barn in the dunes of Voorne in Sealand, but was having problems attracting visitors. The organisation decided to develop a new centre with more appearance.
The new pavilion is charmingly situated along a lake in the dunes, a remnant of the Atlantic Wall. Around the lake a historical garden takes care of preservation of local flora. The pavilion is situated on an optically floating plateau that also serves as covered veranda and the roof shape shows similarities with the wings of a butterfly.
The structure of the building is built out of timber columns and beams, with large roofoverhangs. From the veranda visitors can admire the view towards the orchid garden and the dune lake. The veranda is suspended from the timber beams that protrude from the elevations. The roof is suspended from the facades by a glass strip and looks like it is floating.
From the inside, the timber structure of the building is kept visible like the skeleton of a whale. The program provides for exhibition space, meetings, offices, kitchen and workshop. With the floating veranda and the toppling of the roof a dynamic building emerges, with a different face on all sides.
Project Details
| Name | Nature visitor centre Tenellaplas |
| Location | Westvoorne, Netherlands |
| Date of Design | 2004-2006 |
| Area | 400sqm |
| Project Costs | 700,000usd |
| Client | Zuidhollands Landschap (Nature Association of southern Holland) |

