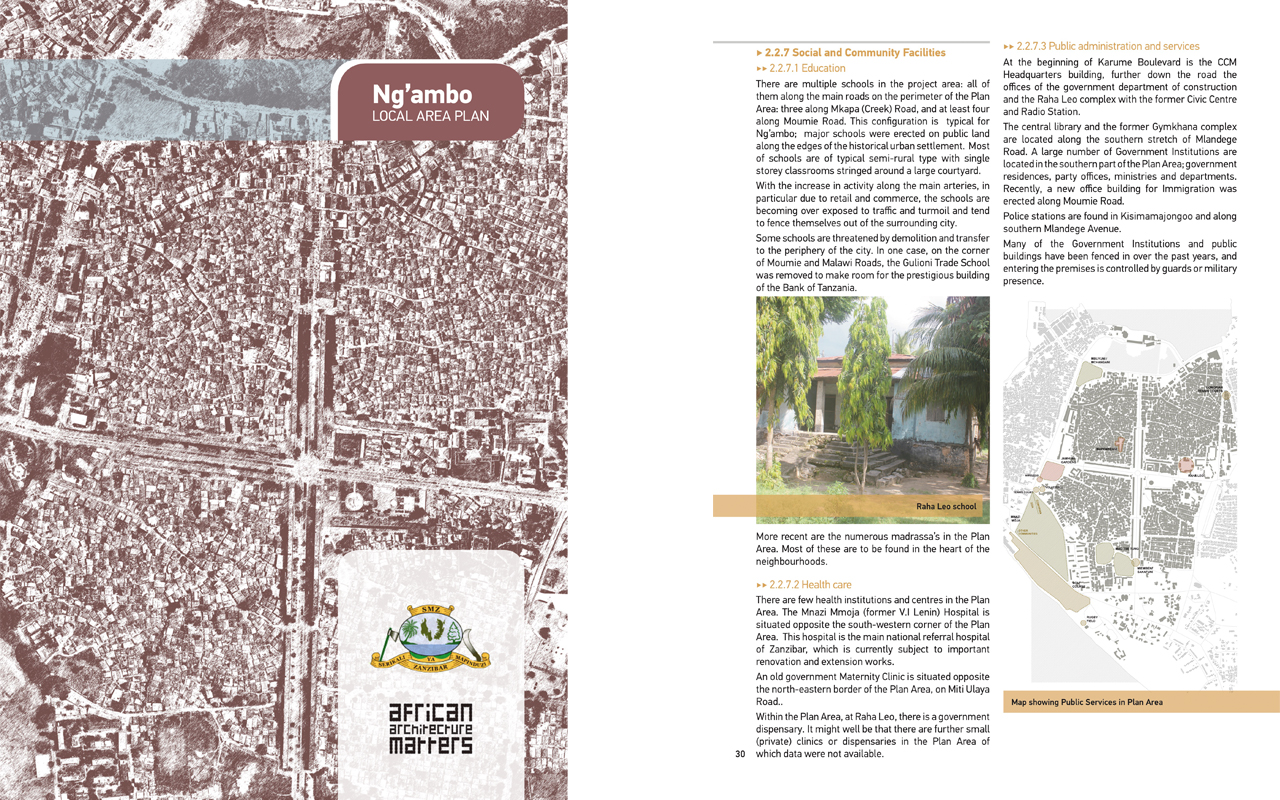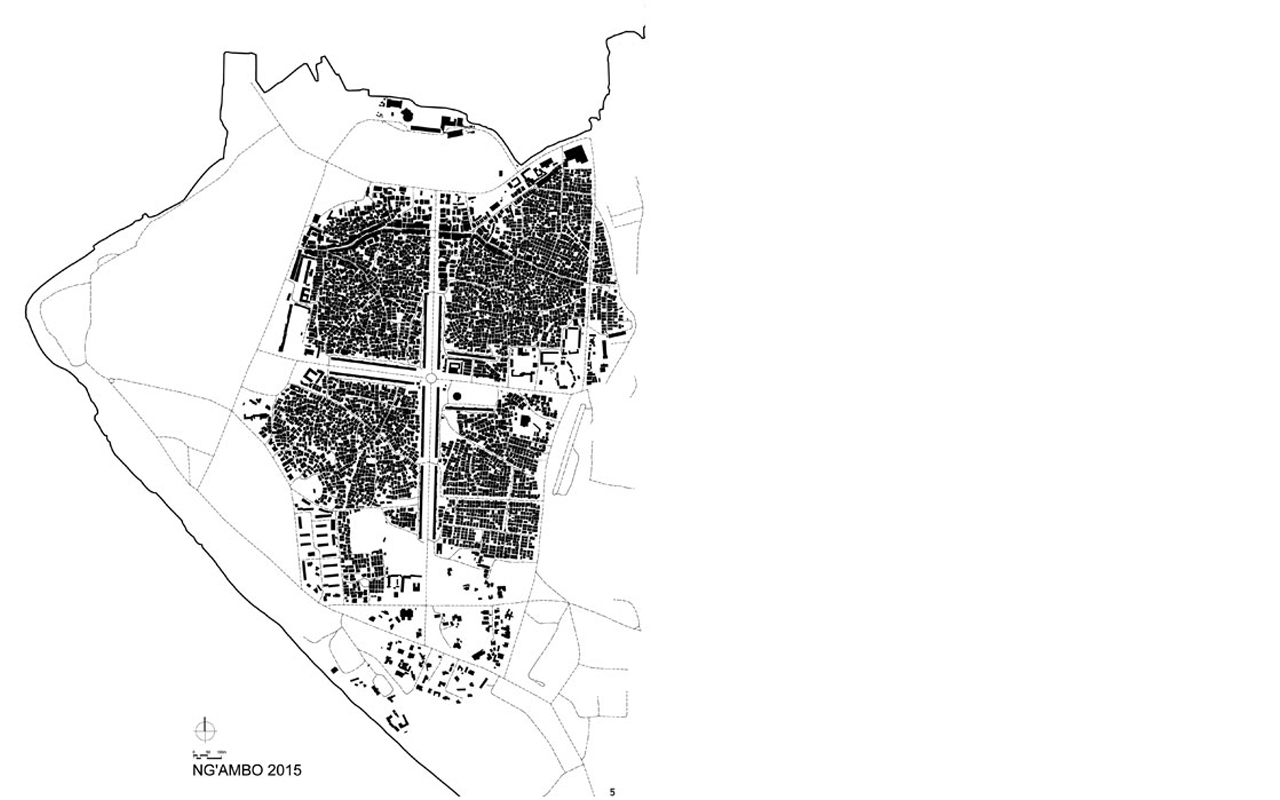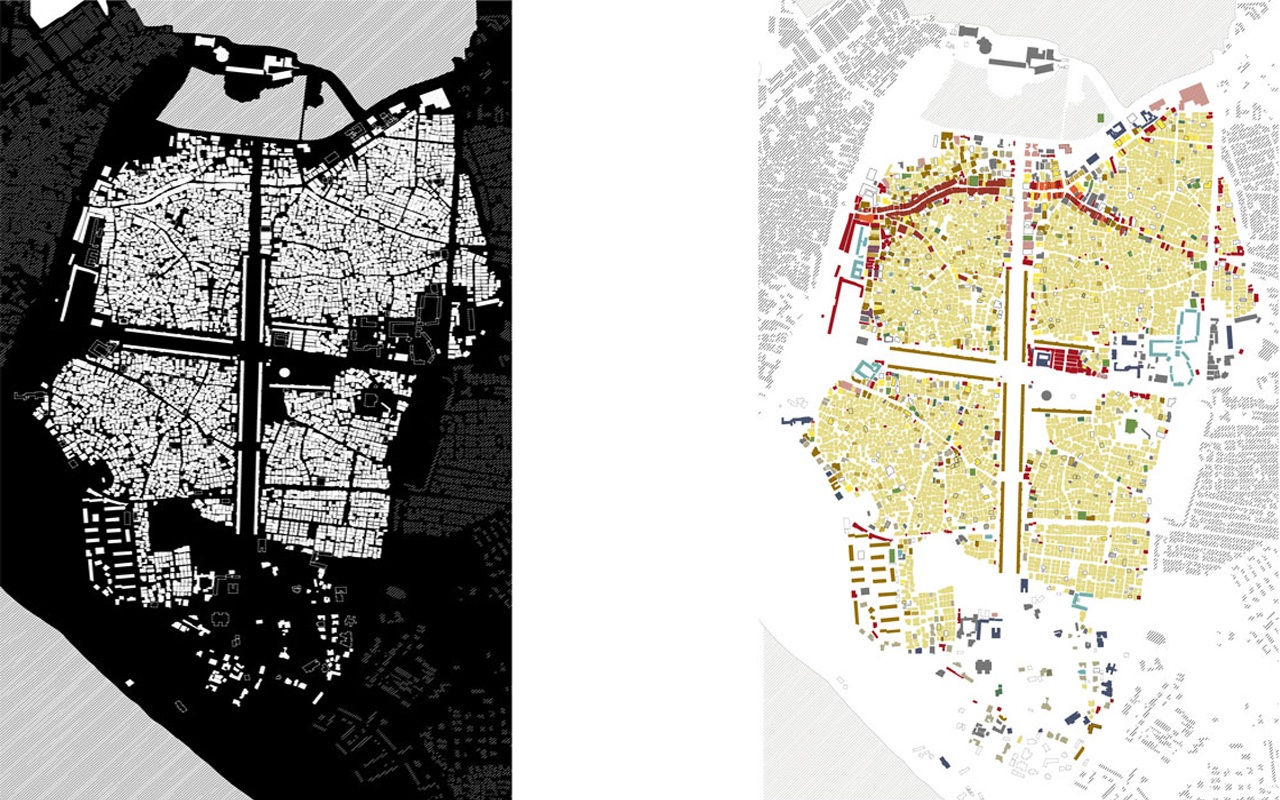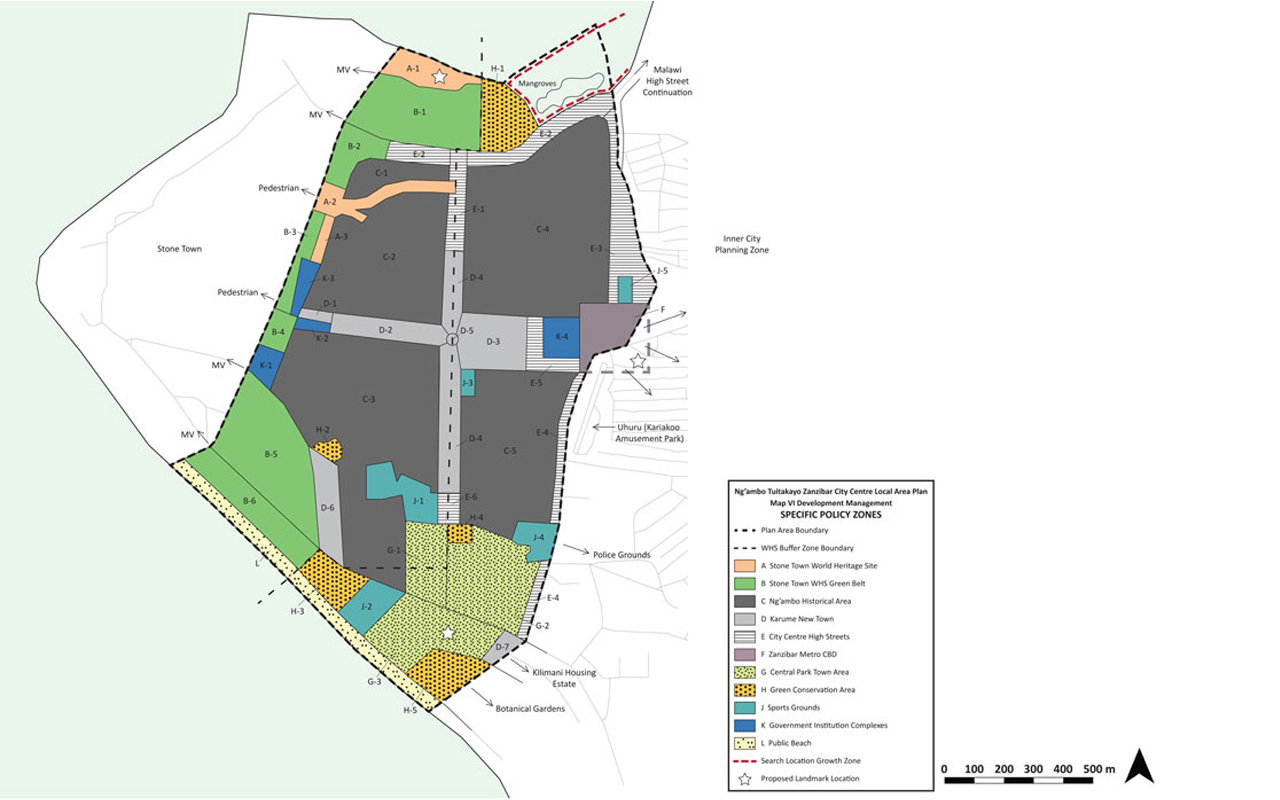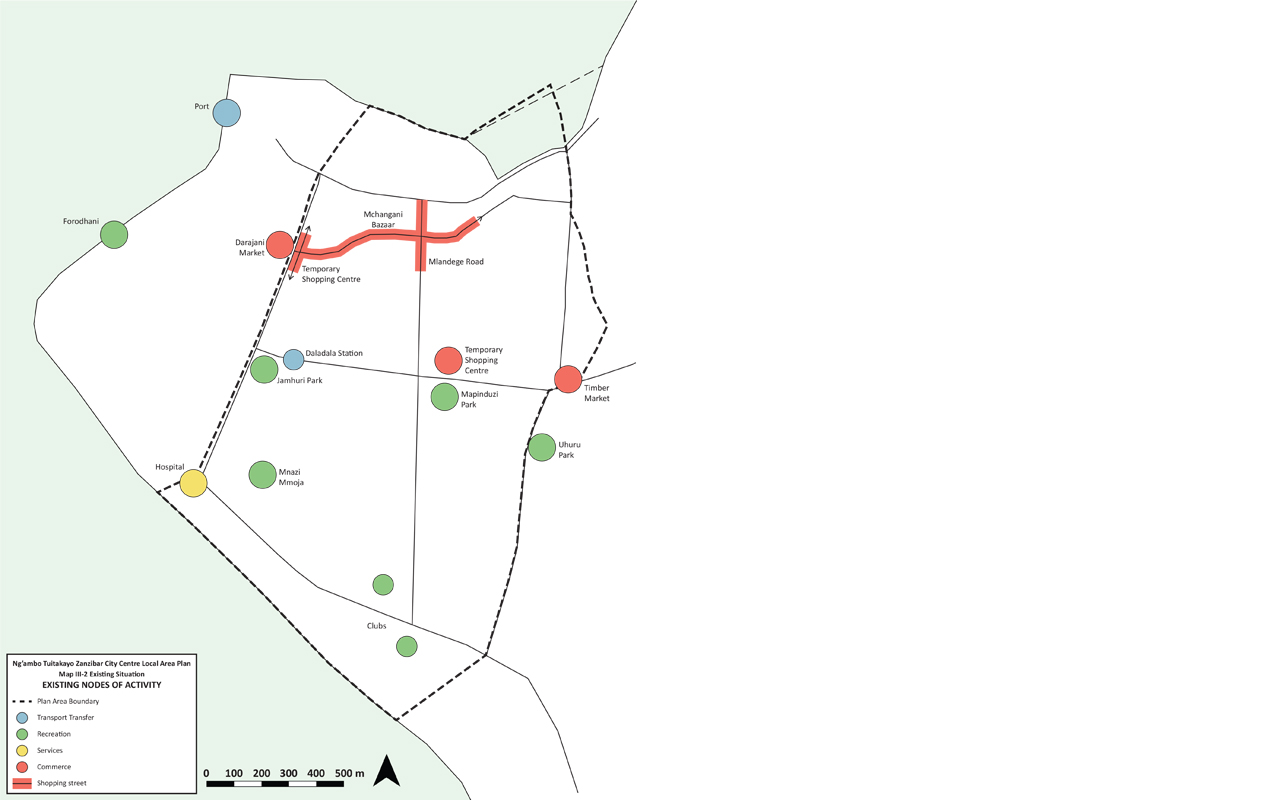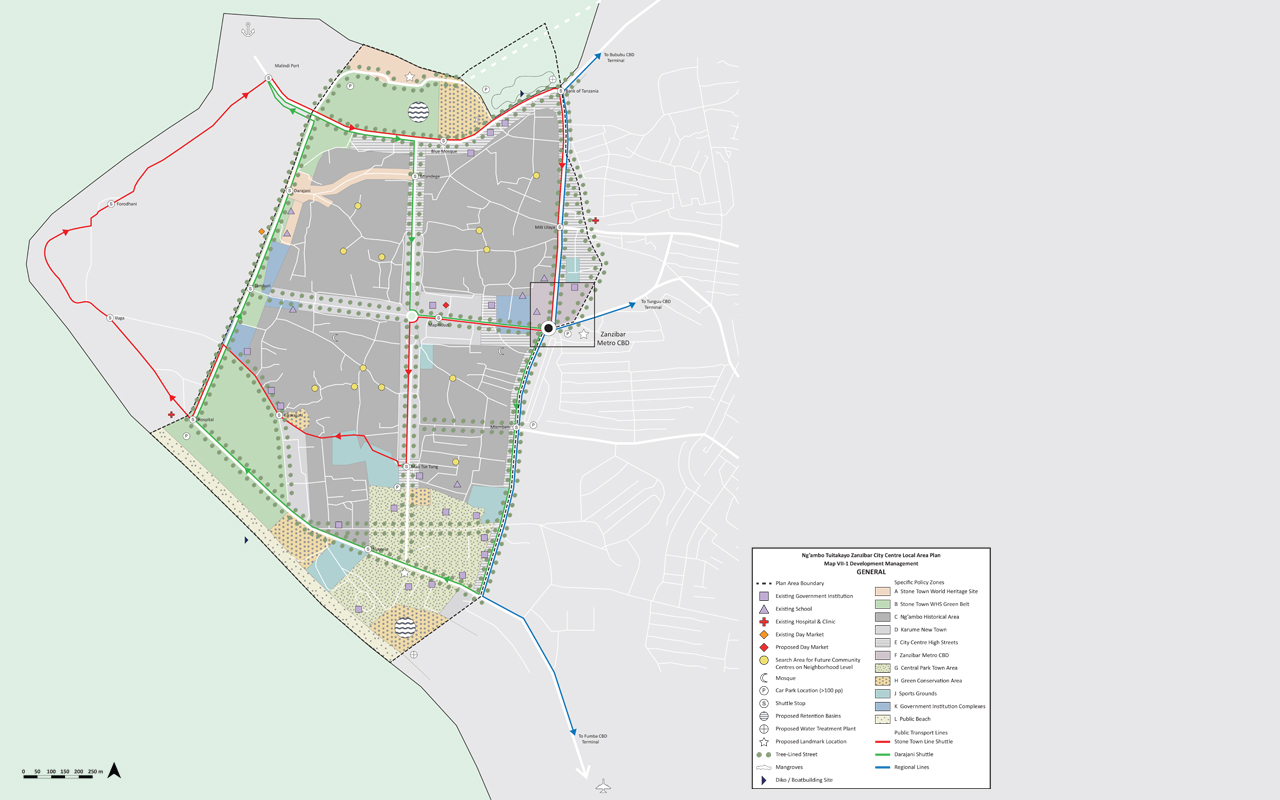Ng'ambo Local Area Plan, Zanzibar, Tanzania
Ng’ambo Tuitakayo Local Area Plan, is a structure plan based on the new masterplan for Zanzibar Metropolis, which foresees a new city centre in the Ng’ambo area in which inclusiveness, liveability and sustainability are envisioned. Despite limited international fame and recognition of its importance, Ng’ambo has played and continues to play a vital role in shaping the urban environment of Zanzibar’s capital city.
From the beginning, the planning exercises were grounded in the notions of urban culture and heritage, while the principles outlined in the UNESCO Recommendation on Historic Urban Landscape provided a framework for the subsequent stages of the work.
The main strategic vectors that were outlined for development: 1. To (re)connect the people and the parts of the city with its rich culture, history and natural environment; 2. To enhance the vibrancy of the City Centre through expanding commercial activity, improving public recreation facilities and culture; 3. To protect and improve the quality of inclusive residency in the city centre.
The LAP is based on extensive field research and the material produced during the preparation has also been documented in an ‘Atlas’ recognizing the cultural and historic richness of Stone Town’s ‘Other Side’.
Project Details
| Name | Ng'ambo Local Area Plan |
| Location | Zanzibar, Tanzania |
| Date of Design | 2013-2016 |
| Area | 120Ha |
| Project Costs | Financed by Rijksdienst voor Ondernemend Nederland (RVO) |
| Client | Department of Urban and Rural Planning of the Government of Zanzibar |
| Partners | Department of Urban and Rural Planning of the Government of Zanzibar, the City of Amsterdam and African Architecture Matters |

