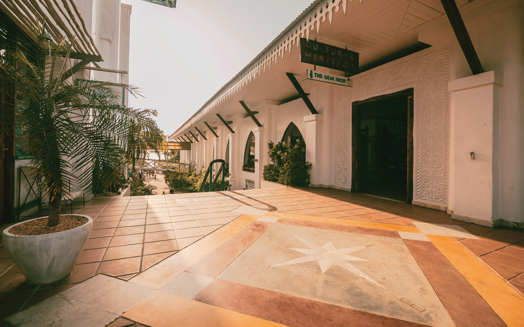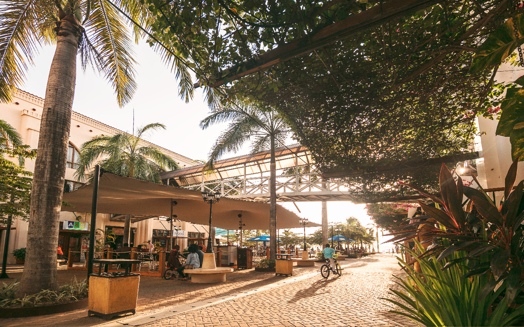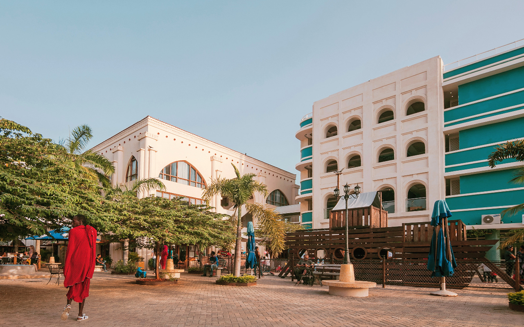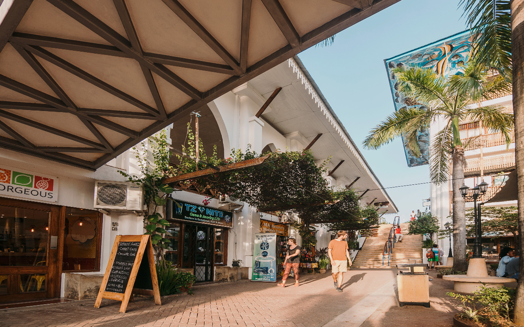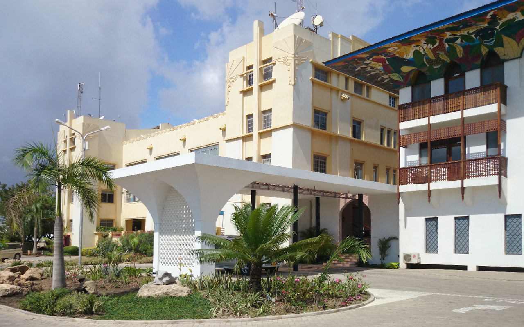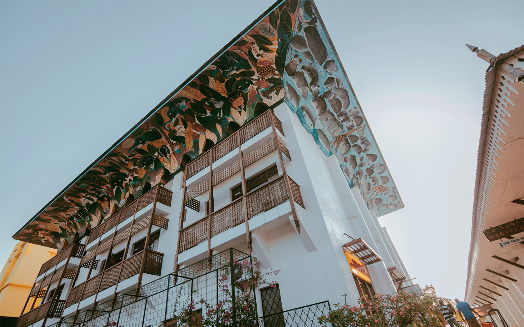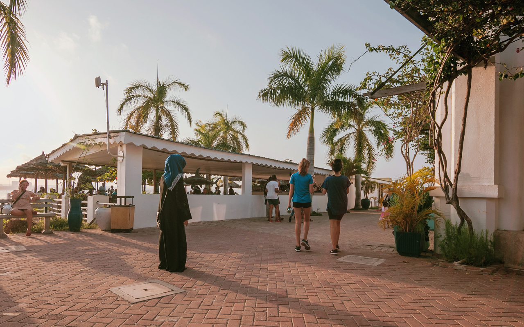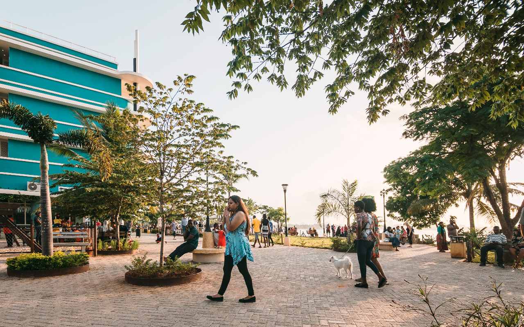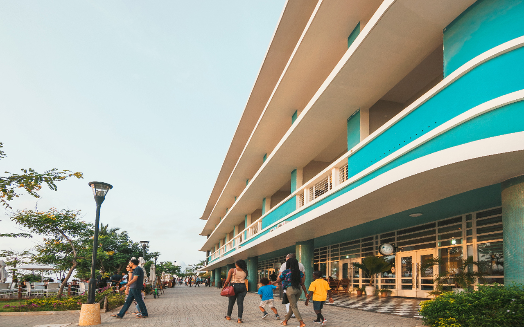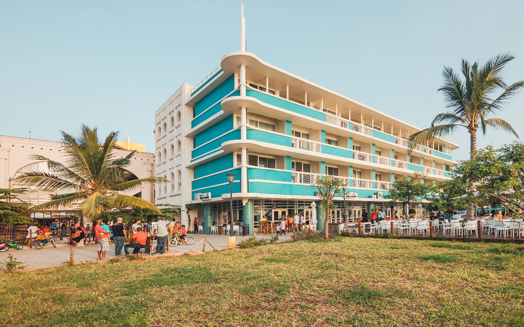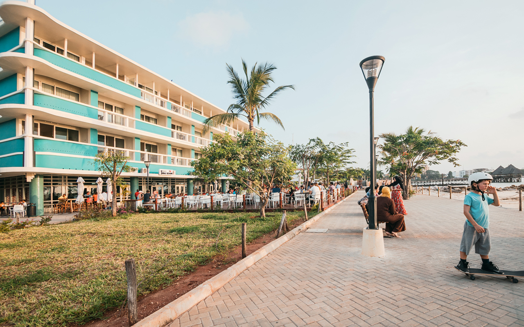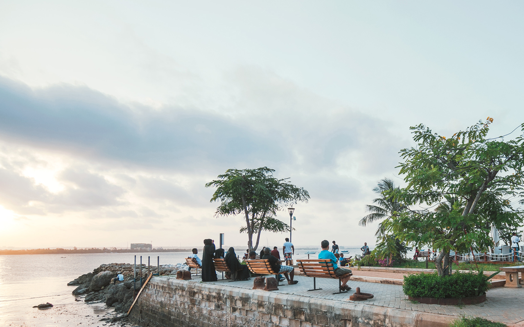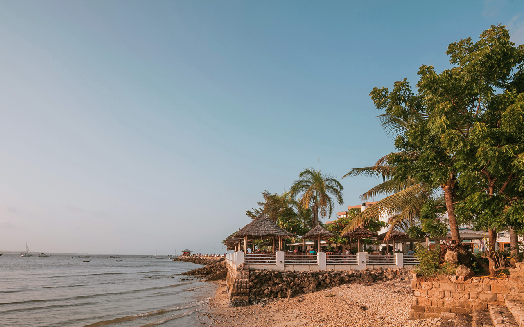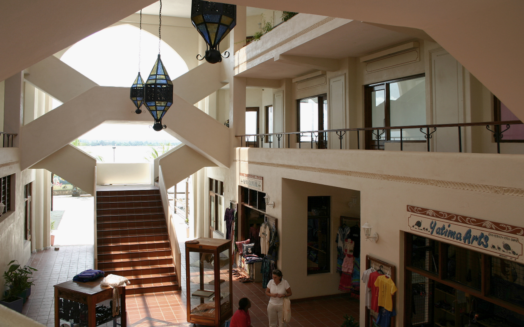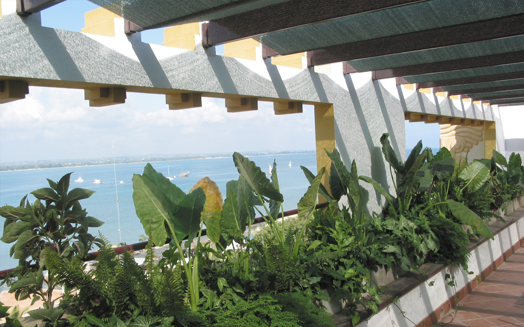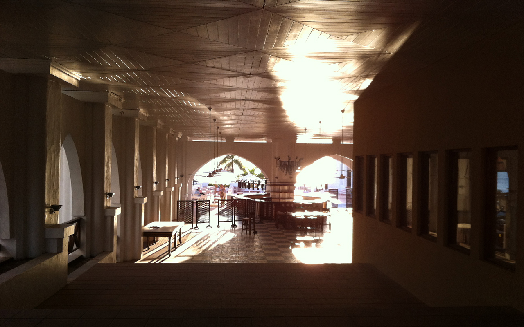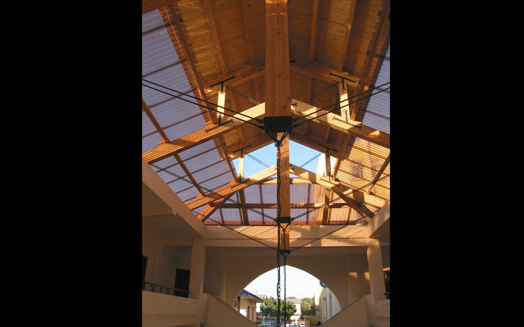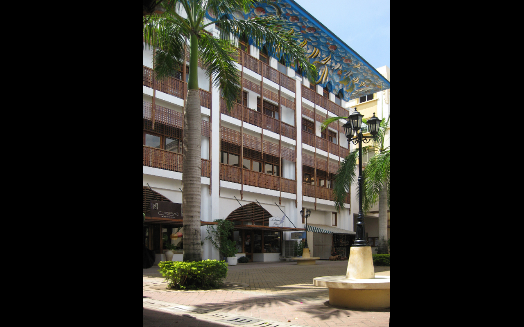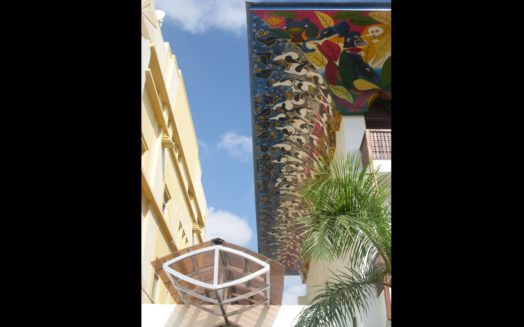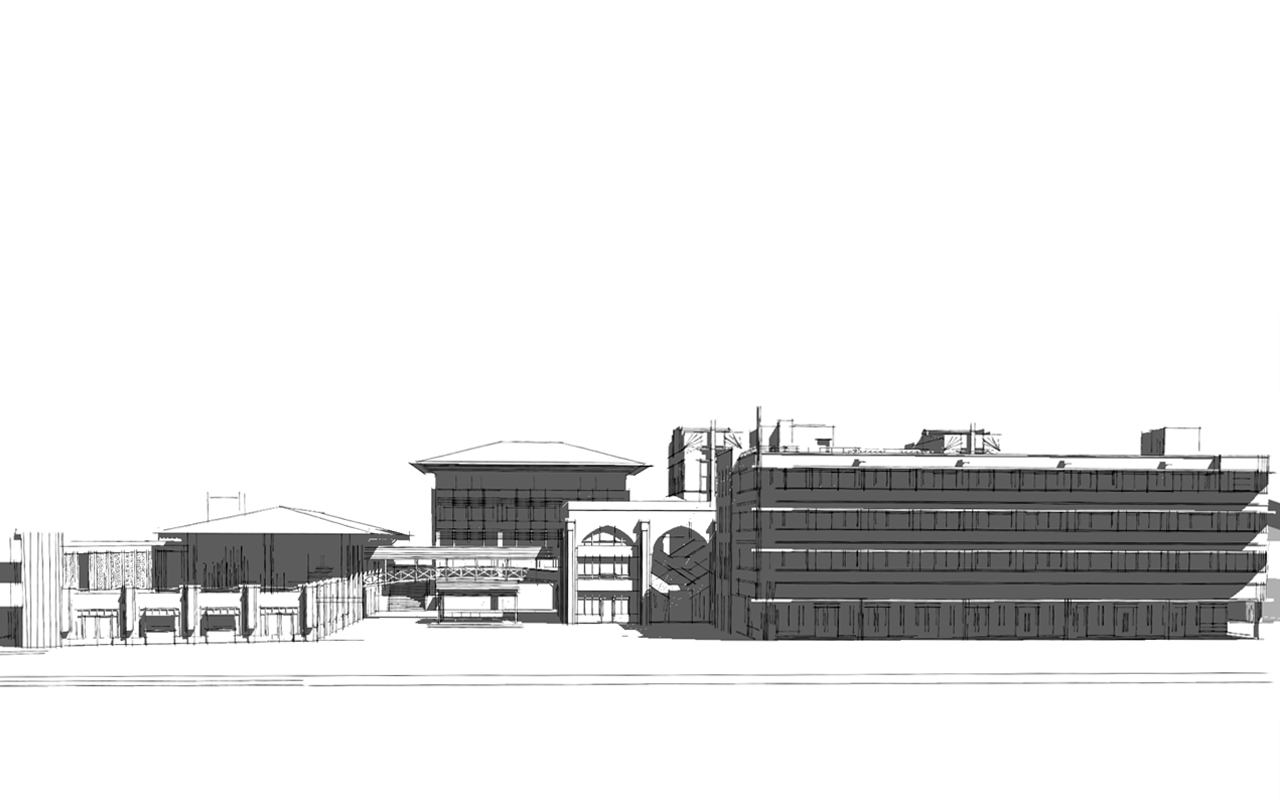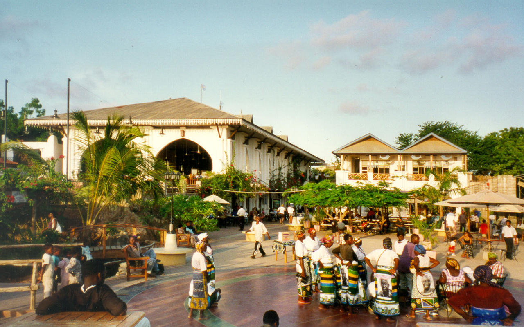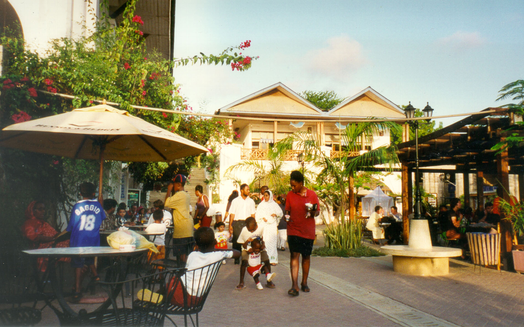Msasani Slipway, Dar es Salaam, Tanzania
Of the older history of Msasani Peninsula, little is known. By the turn of the 19th century, the peninsula became a sisal plantation and next to the Slipway, the processing plant and jetty were constructed. It was in the early 1980s that the shipyard opened its gates at the Slipway: Msasani Slipway Ltd. The slope to the sea was levelled and made fit for industrial activities. Over the next decades, a large number of modern fishing vessels as well as boats of various sizes and use were constructed and repaired.
However, end 1980s people started missing a seaside place for leisure and fun as downtown had quickly been taken over by motor traffic. It was therefore decided that the Slipway was to become an urban waterfront, a place to work, have a drink or bite, reside, recreate and open to all.
Over the years, FBW has been actively involved in the redevelopment of the shipyard into a multiuse complex, encompassing retail, a hotel, various restaurants and cafes, offices and studios, a mooring site and jetty. The complex consists of six individual buildings: Terrace, TingaTinga, Sun Palace, Souk, Boathouse, and Seaview, a four-story hotel with shops and restaurants on the ground floor.
The buildings are interconnected with bridges, streets, plazas and staircases, creating public floors on the street and quay levels. Despite being of various architectural styles, the overall masterplan design ensures cohesiveness over the site in future developments.
Project Details
| Name | Msasani Slipway |
| Client | Msasani Slipway Ltd |
| Program | Commercial and Hospitality |
| Location | Dar es Salaam, Tanzania |
| Date of design | 1991 - 2019 |
| Project team | Antoni Folkers, Belinda van Buiten, Thierry van Baggem, Alexandra Papadaki, Saskia van Haren, Berend van der Lans, Janneke Bierman, E Kimambo |

