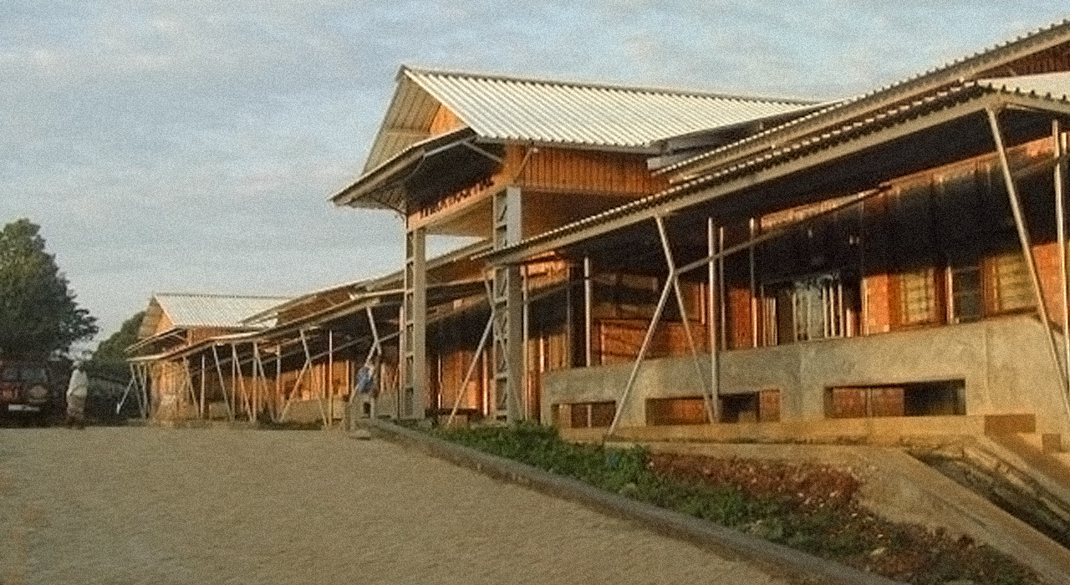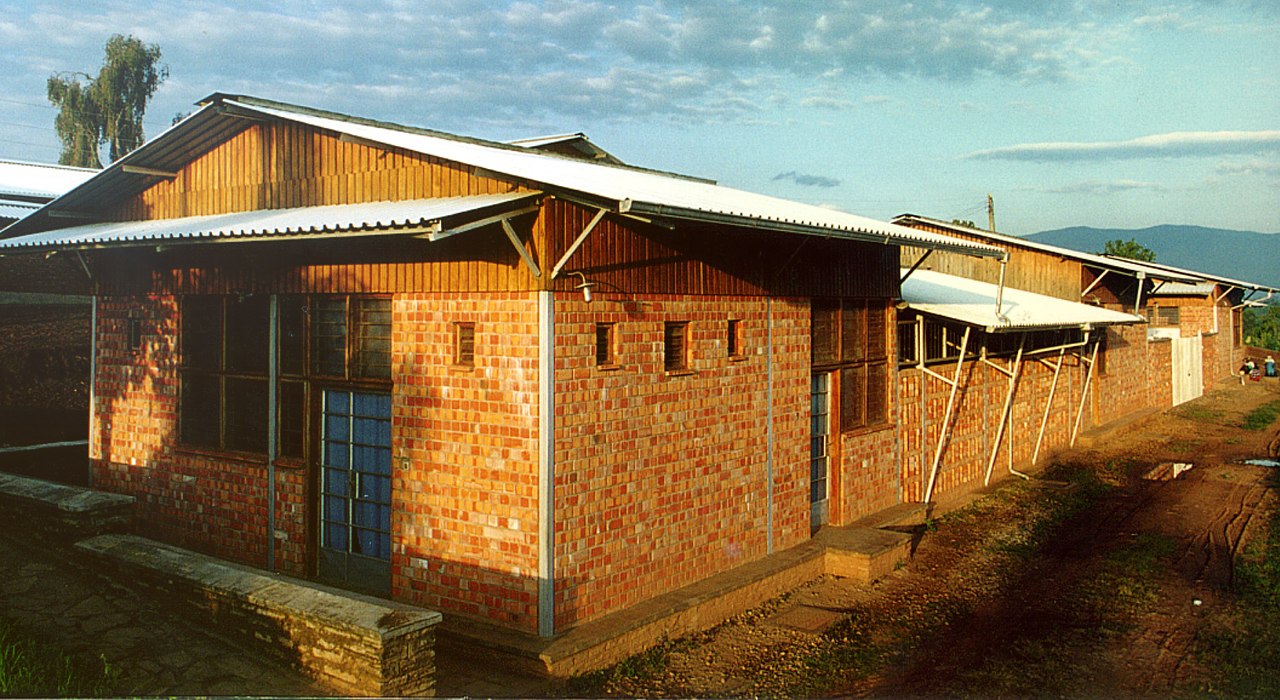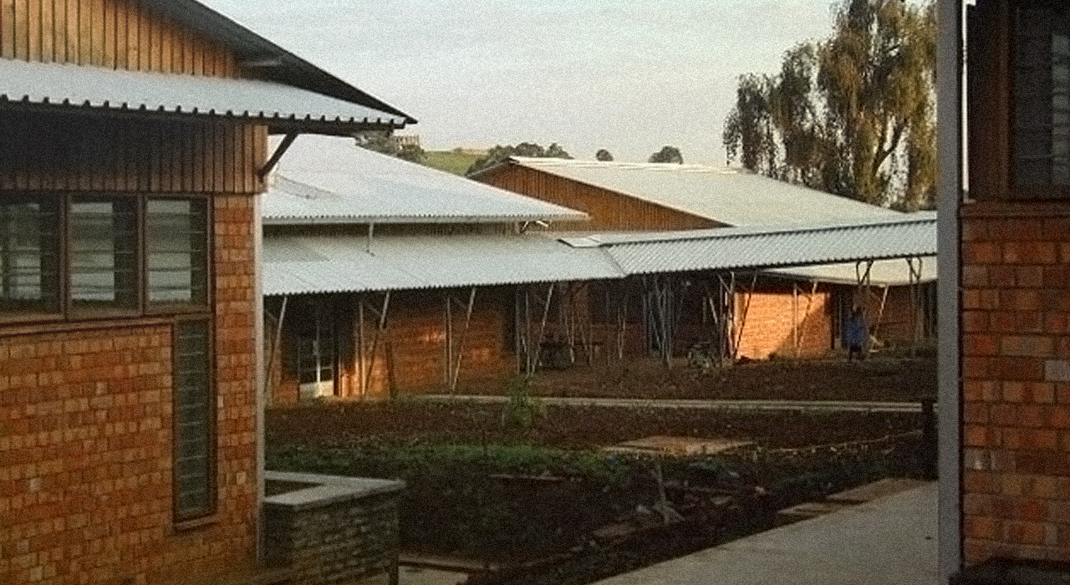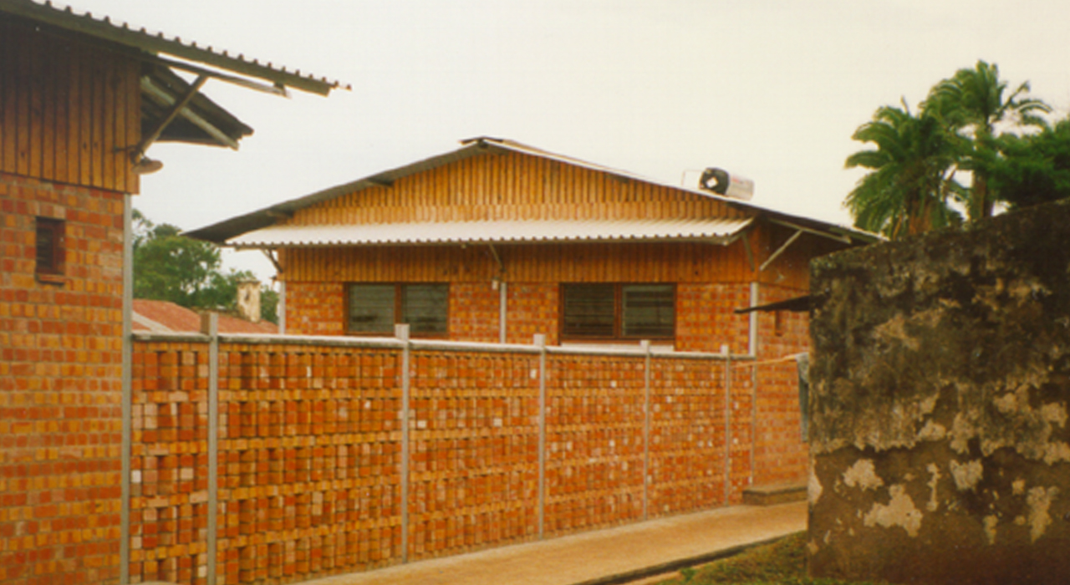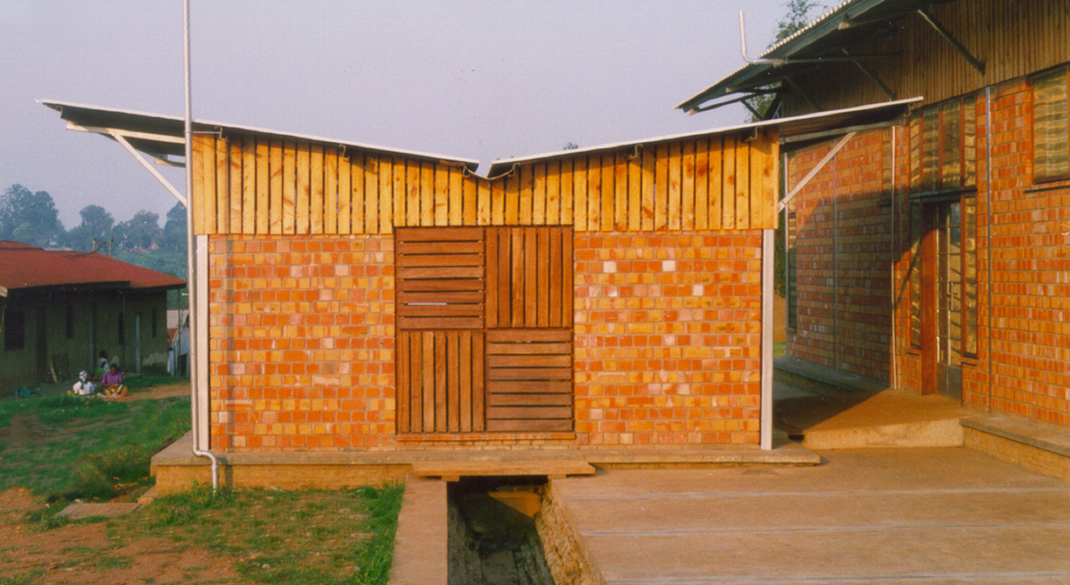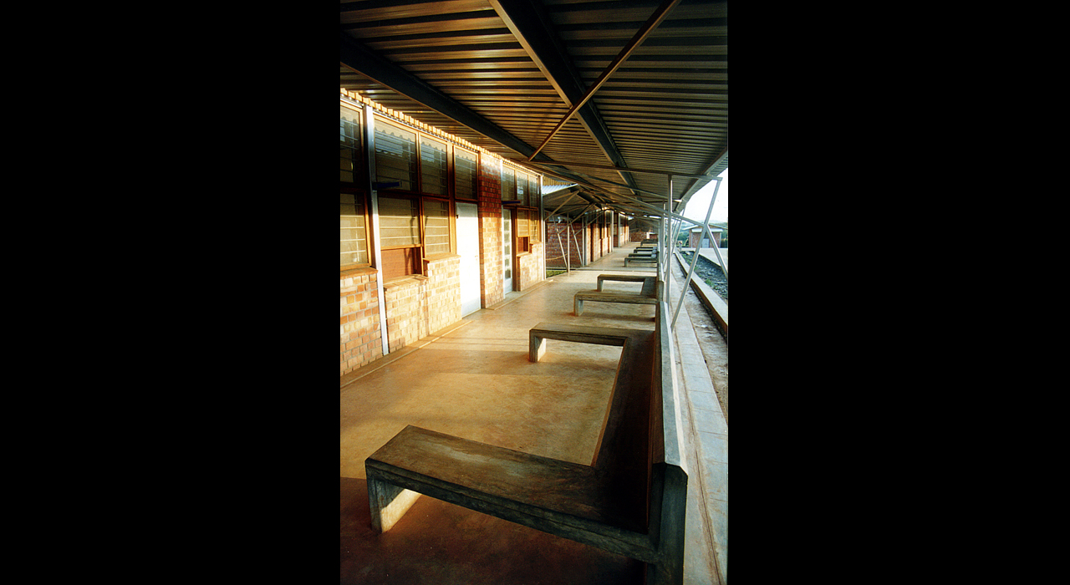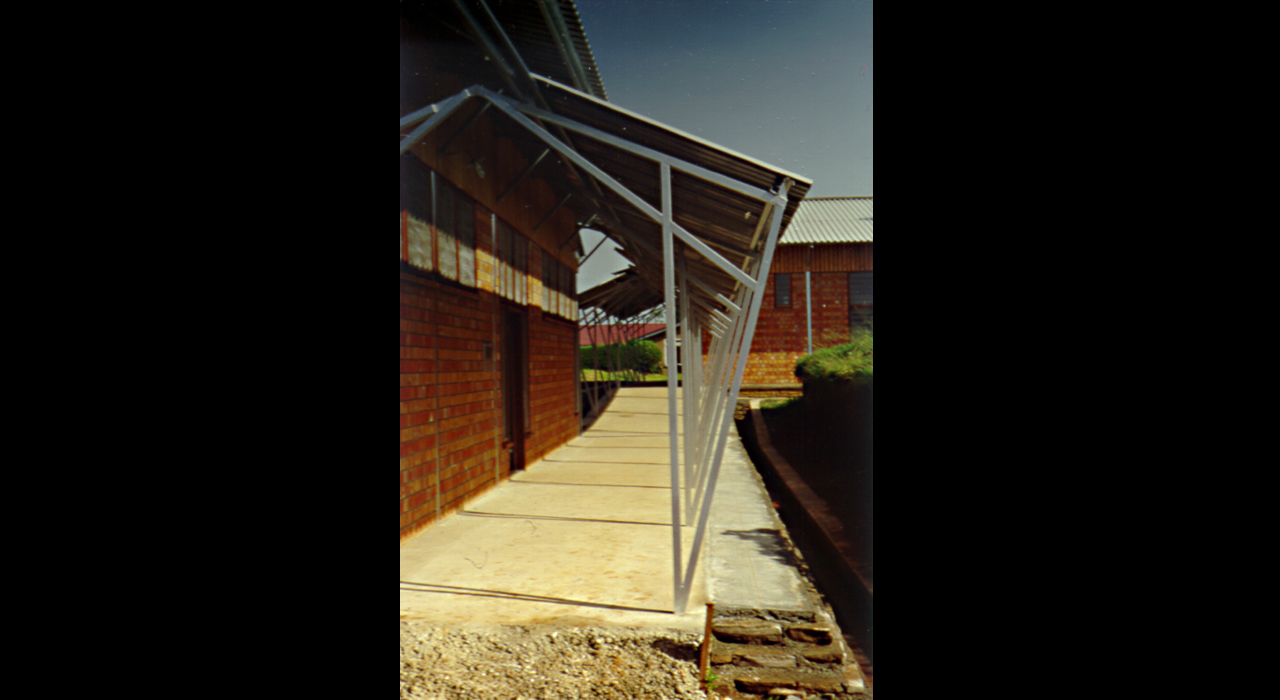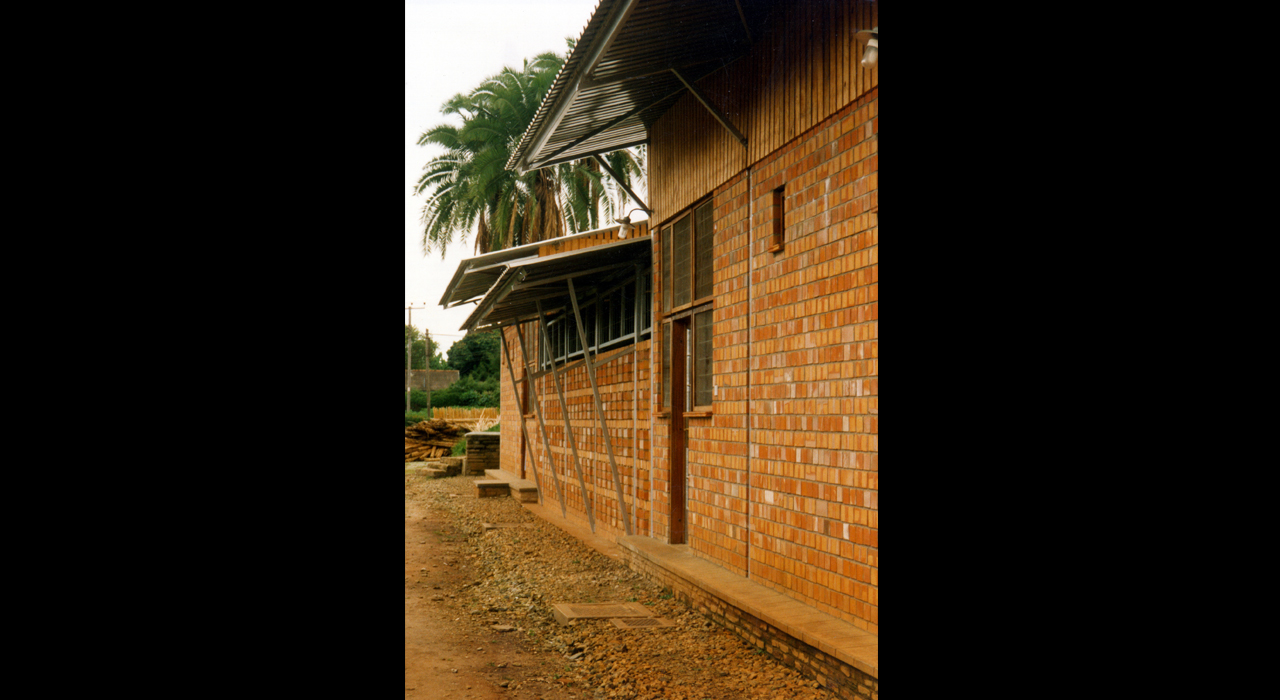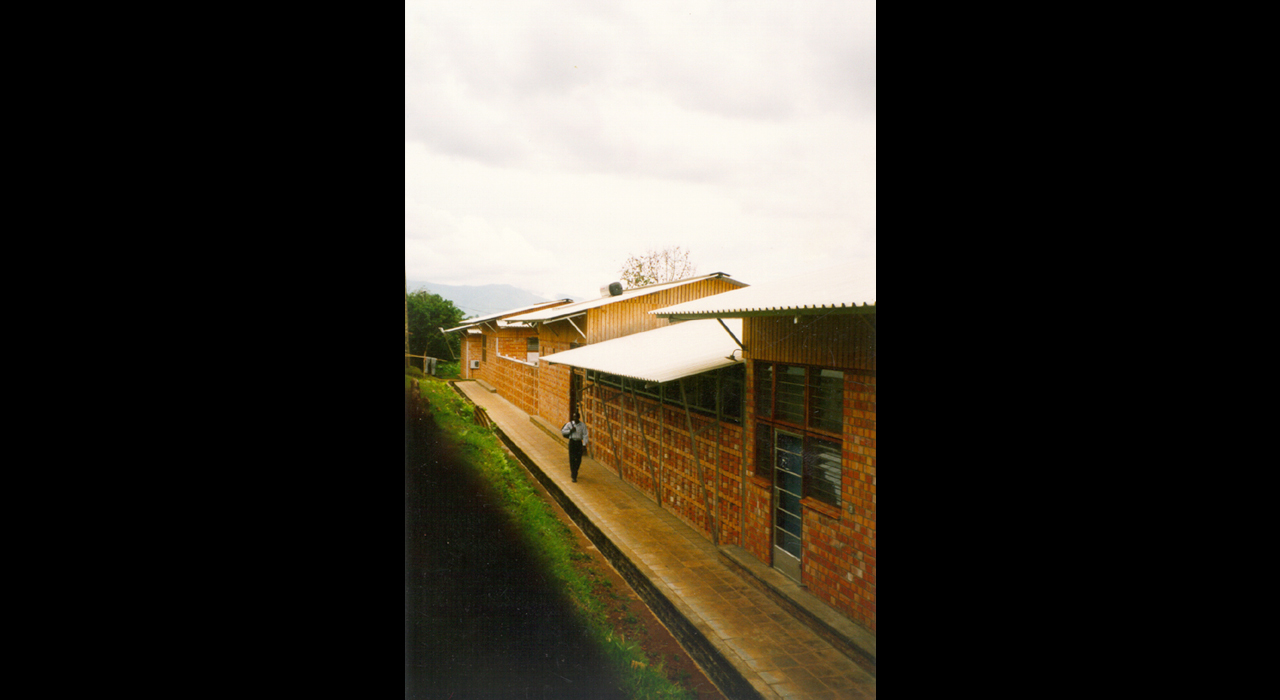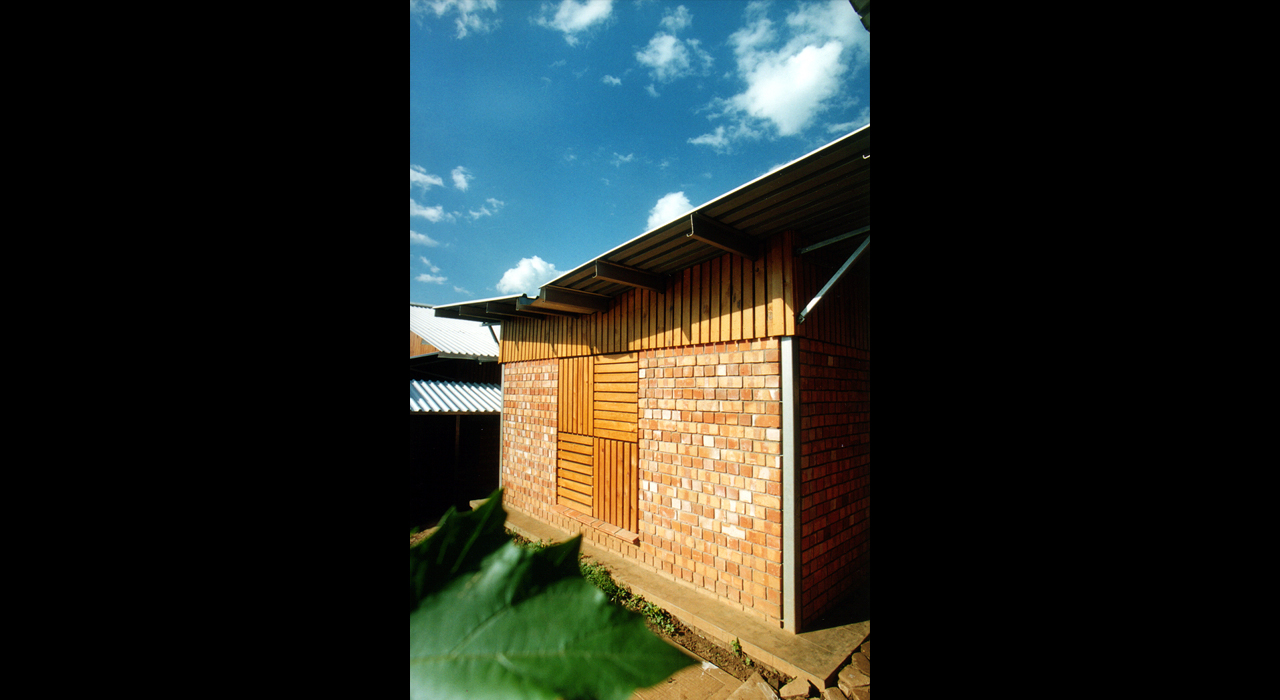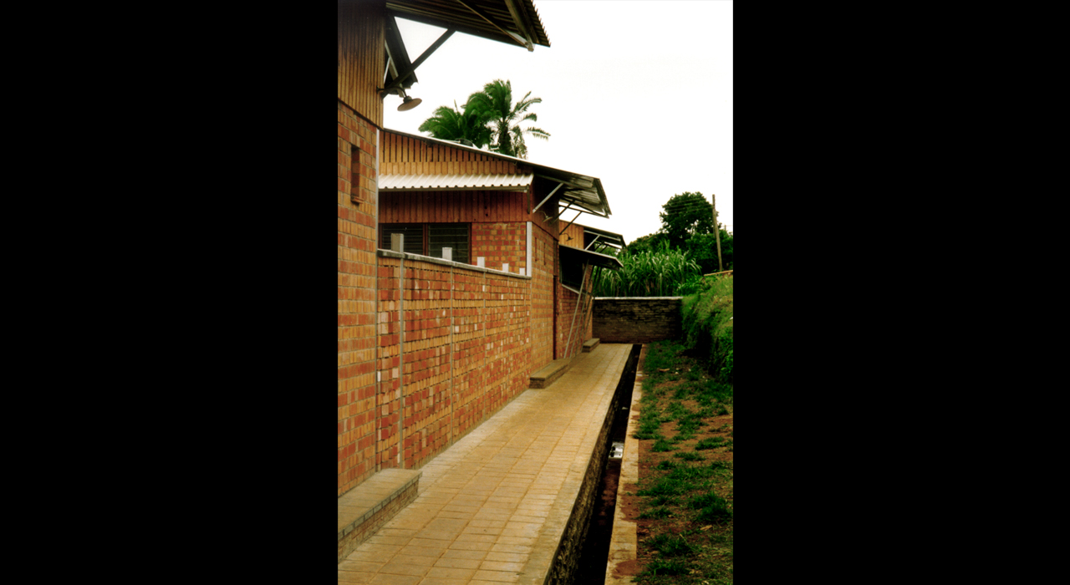Virika Hospital, Fort Portal, Uganda
Virika Hospital
On 6th February 1994, Virika Hospital in Fort Portal, Uganda was hit by a heavy earthquake measuring 6.2 on the Richter scale leaving 65% of the buildings beyond economical repair. Subsequent tremors and successive subsiding resulted in further dilapidation, to an extent that only the surgical department and the nurse’s hostel were found in a repairable state. All other buildings were condemned.
The Hospital was reconstructed in four phases over a period of five years from 1997 to 2002 and the total scope of works comprised of almost 6,000sqm ranging from new wards to emergency department. Due to the site being earthquake prone, basic design principles were followed to simplify structures and construction methods. They comprise simple geometric plans, no large cut and fill on sloping sites, no gable walls, integral framed structure, light weight roof and no additions to existing buildings.
Investigation was done into locally available materials and techniques and a variety of building technologies were used including reinforced concrete foundations, adjustable louvre windows and steel doors in wooden frames and continuous t&g pine ceilings.
Construction techniques were different from standard building techniques in the area and the project therefore incorporated a large element of training and development of local people using a nearby vocational school, the St. Joseph’s Technical Institute, as builder.
Project Details
| Name | Virika Hospital |
| Location | Fort Portal, Uganda |
| Date of Design | 1996-2002 |
| Area | 5,000sqm |
| Project Costs | 4,500,000usd |
| Client | Diocese of Fort Portal, financing through Misereor Aachen and Memisa Rotterdam |

